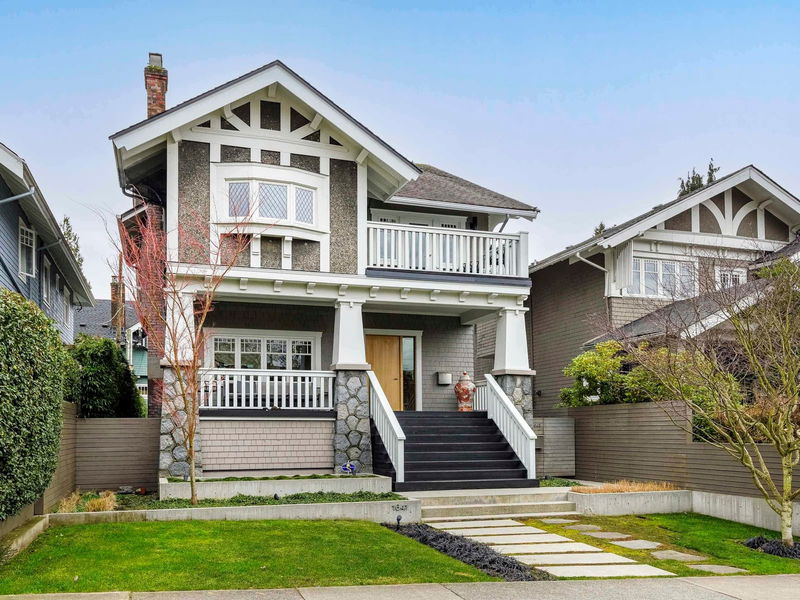Key Facts
- MLS® #: R2993579
- Property ID: SIRC2383653
- Property Type: Residential, Single Family Detached
- Living Space: 4,000 sq.ft.
- Lot Size: 3,480 sq.ft.
- Year Built: 1912
- Bedrooms: 5
- Bathrooms: 3+1
- Parking Spaces: 2
- Listed By:
- RE/MAX Select Properties
Property Description
North of West 1st. Beautiful Craftsman style character home recently rebuilt & modernized to the highest standards. 5 bdrms, 4000 sqft w/a Coastal vibe & steps from PG Rd, RVYC & Jericho Tennis Club. An exceptional lifestyle & superior quality home. 3 bdrms, 3 baths + loft w/skylights in main house. White Oak flrs w/multi zoned in flr rad. heat. Open plan L, D & K. Well organized mudroom, pantry & laundry adj. to kitchen. Dramatic oversized glass central staircase & full wall glazing on W side of house allow gorgeous natural light. 2nd flr incl. 3 bdrms w/sundeck access from 2 rms, City, Mntn & water views + flex,loft/media/office space. Self contained legal 2 bdrm suite at grade level w/polished concrete flrs. Lrg W facing backyard patio. Property is listed in Van Heritage Register
Rooms
- TypeLevelDimensionsFlooring
- Living roomMain17' 11" x 14'Other
- Dining roomMain9' x 12' 6.9"Other
- KitchenMain13' 11" x 12' 6.9"Other
- Mud RoomMain13' 6" x 11' 2"Other
- FoyerMain21' 6" x 11' 5"Other
- Primary bedroomAbove14' 3" x 13' 6"Other
- BedroomAbove12' 5" x 10' 9.9"Other
- BedroomAbove14' 9.9" x 12' 9.9"Other
- Flex RoomAbove13' 5" x 12' 8"Other
- Family roomAbove15' 6.9" x 25' 11"Other
- Living roomBelow9' 5" x 15' 6"Other
- Dining roomBelow8' 5" x 15' 2"Other
- KitchenBelow8' 9.9" x 9' 5"Other
- BedroomBelow12' 9.9" x 9' 6"Other
- BedroomBelow11' 2" x 8' 9"Other
- StorageBelow6' 9.6" x 24' 8"Other
Listing Agents
Request More Information
Request More Information
Location
1643 Collingwood Street, Vancouver, British Columbia, V6R 3K1 Canada
Around this property
Information about the area within a 5-minute walk of this property.
- 26.89% 20 to 34 years
- 19.82% 50 to 64 years
- 18.8% 35 to 49 years
- 15.65% 65 to 79 years
- 4.35% 15 to 19 years
- 4.11% 10 to 14 years
- 3.92% 0 to 4 years
- 3.47% 80 and over
- 2.99% 5 to 9
- Households in the area are:
- 51.87% Single family
- 37.9% Single person
- 9.83% Multi person
- 0.4% Multi family
- $213,859 Average household income
- $96,482 Average individual income
- People in the area speak:
- 81.59% English
- 4.08% Mandarin
- 2.61% French
- 2.61% English and non-official language(s)
- 2.39% Yue (Cantonese)
- 1.97% Spanish
- 1.96% German
- 1.2% Greek
- 0.98% Russian
- 0.6% Dutch
- Housing in the area comprises of:
- 55.01% Apartment 1-4 floors
- 20.47% Duplex
- 10.85% Single detached
- 9.07% Semi detached
- 3.12% Apartment 5 or more floors
- 1.48% Row houses
- Others commute by:
- 15.41% Public transit
- 14.34% Bicycle
- 10.12% Foot
- 6.39% Other
- 31.42% Bachelor degree
- 20.49% High school
- 19.93% Post graduate degree
- 13.86% College certificate
- 8.21% Did not graduate high school
- 3.15% University certificate
- 2.95% Trade certificate
- The average air quality index for the area is 1
- The area receives 568.57 mm of precipitation annually.
- The area experiences 7.39 extremely hot days (26.67°C) per year.
Request Neighbourhood Information
Learn more about the neighbourhood and amenities around this home
Request NowPayment Calculator
- $
- %$
- %
- Principal and Interest $28,078 /mo
- Property Taxes n/a
- Strata / Condo Fees n/a

