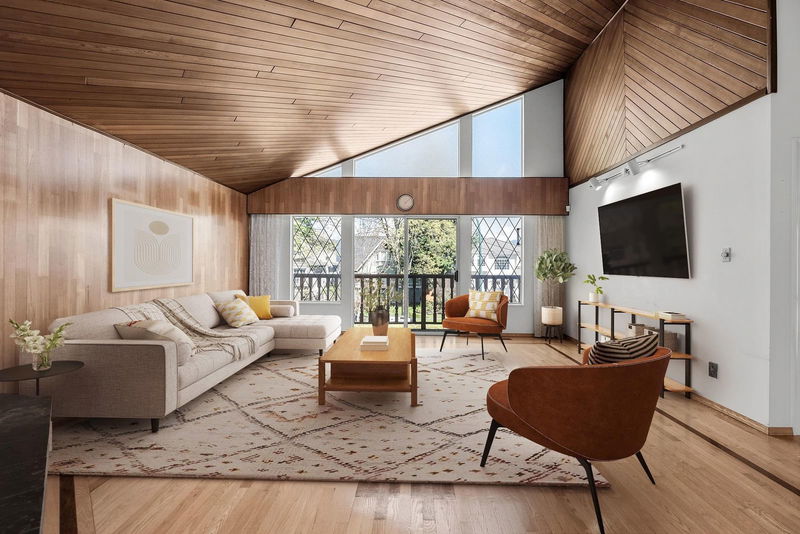Key Facts
- MLS® #: R2993054
- Property ID: SIRC2380820
- Property Type: Residential, Single Family Detached
- Living Space: 2,912 sq.ft.
- Lot Size: 4,959.03 sq.ft.
- Year Built: 1976
- Bedrooms: 4
- Bathrooms: 3
- Parking Spaces: 3
- Listed By:
- Oakwyn Realty Ltd.
Property Description
Nestled on a quiet, tree-lined street in prestigious Mackenzie Heights, blends timeless charm with mid-century modern flair. This well-maintained 4-bed, 3-bath home sits on a generous 38' x 130' lot and features vaulted ceilings, oak hardwood floors, and a functional layout filled with natural light. Enjoy mountain & city views from the upper level, a covered patio/solarium for year-round enjoyment, and a spacious South facing backyard perfect for entertaining. The property also includes a rare double garage with lane access. Located in the sought-after Lord Kitchener & Prince of Wales school catchments and close to shops, parks, and transit. Live in, hold, or build your dream home—an exceptional opportunity in one of Vancouver’s most coveted neighbourhoods.
Rooms
- TypeLevelDimensionsFlooring
- Recreation RoomBelow17' x 18' 2"Other
- Living roomBelow13' 8" x 17' 3"Other
- KitchenBelow11' 3" x 9' 6.9"Other
- Laundry roomBelow5' x 7' 6"Other
- UtilityBelow3' 8" x 9' 11"Other
- BedroomBelow10' 2" x 14' 9"Other
- StorageBelow7' 9" x 6' 11"Other
- Living roomMain18' 11" x 17' 3"Other
- BedroomMain9' 11" x 9' 2"Other
- Dining roomMain16' 6.9" x 10' 2"Other
- BedroomMain9' 11" x 10'Other
- KitchenMain19' 6.9" x 13' 9.6"Other
- Primary bedroomMain13' 3.9" x 11' 11"Other
- Solarium/SunroomMain14' 5" x 13' 2"Other
Listing Agents
Request More Information
Request More Information
Location
2908 28th Avenue W, Vancouver, British Columbia, V6L 1X2 Canada
Around this property
Information about the area within a 5-minute walk of this property.
Request Neighbourhood Information
Learn more about the neighbourhood and amenities around this home
Request NowPayment Calculator
- $
- %$
- %
- Principal and Interest 0
- Property Taxes 0
- Strata / Condo Fees 0

