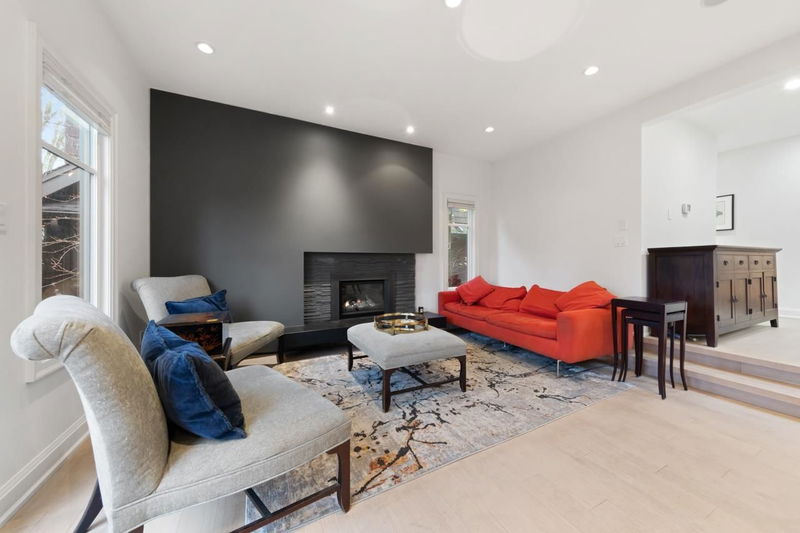Key Facts
- MLS® #: R2990296
- Property ID: SIRC2367812
- Property Type: Residential, Single Family Detached
- Living Space: 3,444 sq.ft.
- Lot Size: 5,124 sq.ft.
- Year Built: 1980
- Bedrooms: 5
- Bathrooms: 4+1
- Parking Spaces: 2
- Listed By:
- RE/MAX Crest Realty
Property Description
Stunning 42 x 122 ft CORNER lot home with N & S facing landscaped yards. Bright open floor plan with vaulted ceilings, skylights & a family room opening to a sunny south patio. The living room connects seamlessly to a lush north garden for perfect indoor/outdoor living. Features include hardwood floors, a spacious kitchen with granite counters & S/S appliances, built-in vacuum, AC & central sound system. Upstairs boasts 4 beds, including a primary with a Juliette balcony & ensuite. Lower level has a media room, full bath & a 1-bed suite (convertible to 2-bed) with a private entrance. Private 2-car garage. Prime location near 10th Ave shops, UBC, top schools & Pacific Spirit Park. Duplex potential with COV approval.
Rooms
- TypeLevelDimensionsFlooring
- Living roomMain14' 6" x 18' 9"Other
- Dining roomMain11' 11" x 16' 3"Other
- KitchenMain17' 3" x 13'Other
- Family roomMain11' 3" x 15' 6.9"Other
- FoyerMain7' 8" x 11' 6"Other
- Primary bedroomAbove13' 3" x 13' 5"Other
- Walk-In ClosetAbove5' x 5' 5"Other
- BedroomAbove1' 9.6" x 8' 5"Other
- BedroomAbove11' 3.9" x 9' 5"Other
- BedroomAbove11' 3.9" x 9' 5"Other
- BedroomBelow11' 2" x 12' 6"Other
- Recreation RoomBelow11' 2" x 13' 11"Other
- Eating AreaBelow9' 6" x 5'Other
- KitchenBelow10' 6.9" x 8'Other
- Media / EntertainmentBelow13' 8" x 17' 3.9"Other
Listing Agents
Request More Information
Request More Information
Location
2950 Tolmie Street, Vancouver, British Columbia, V6R 4K6 Canada
Around this property
Information about the area within a 5-minute walk of this property.
Request Neighbourhood Information
Learn more about the neighbourhood and amenities around this home
Request NowPayment Calculator
- $
- %$
- %
- Principal and Interest $20,938 /mo
- Property Taxes n/a
- Strata / Condo Fees n/a

