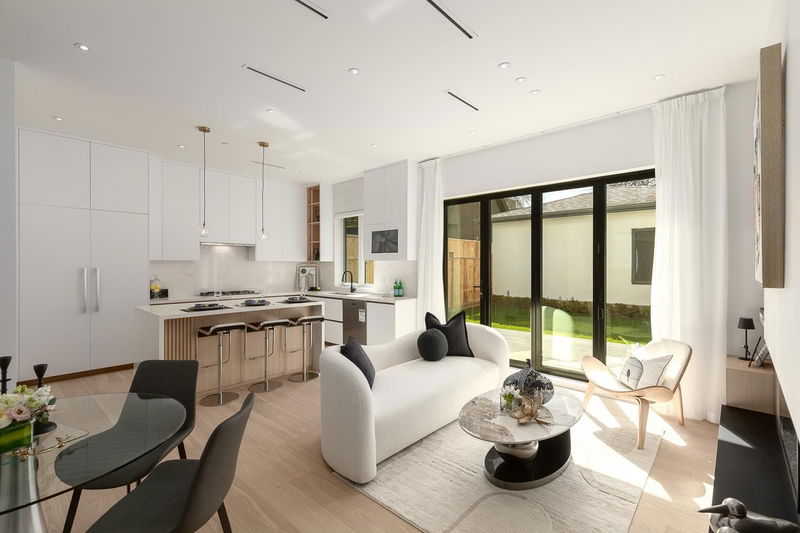Key Facts
- MLS® #: R2987672
- Property ID: SIRC2358944
- Property Type: Residential, Condo
- Living Space: 1,695 sq.ft.
- Year Built: 2025
- Bedrooms: 3
- Bathrooms: 3+1
- Parking Spaces: 1
- Listed By:
- RE/MAX Select Properties
Property Description
Architectural, custom-built quiet south-facing back ½ duplex in prestigious West Point Grey by Canstone Development—highly experienced builder of many exceptional custom built Point Grey homes, known for quality and attention to detail. Designed by LQ Design, this 3 bed + den home offers white oak floors, radiant heating, A/C, and 10’ eclipse doors opening to a private yard. Chef’s kitchen with Miele appliances, quartz countertops, and matte black finishes. Spa-like baths with curbless showers. Custom millwork, EV-ready garage, and thoughtful design throughout. Across from OLPH & WPGA.
Rooms
- TypeLevelDimensionsFlooring
- FoyerMain6' x 4'Other
- Living roomMain12' x 8' 6.9"Other
- Dining roomMain9' 11" x 5' 11"Other
- KitchenMain15' 9.6" x 8' 6.9"Other
- BedroomAbove10' 9" x 9' 6"Other
- BedroomAbove10' 2" x 9' 6.9"Other
- Flex RoomAbove10' x 6' 3"Other
- Primary bedroomAbove12' 2" x 11' 11"Other
- Walk-In ClosetAbove16' 3" x 5'Other
- Walk-In ClosetAbove9' 11" x 5' 9.6"Other
Listing Agents
Request More Information
Request More Information
Location
4084 10th Avenue W #2, Vancouver, British Columbia, V6R 2H1 Canada
Around this property
Information about the area within a 5-minute walk of this property.
Request Neighbourhood Information
Learn more about the neighbourhood and amenities around this home
Request NowPayment Calculator
- $
- %$
- %
- Principal and Interest $11,221 /mo
- Property Taxes n/a
- Strata / Condo Fees n/a

