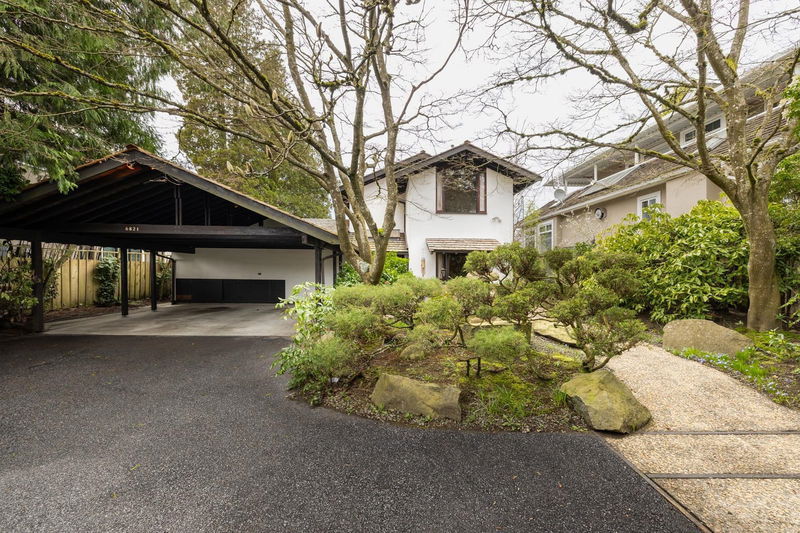Key Facts
- MLS® #: R2986129
- Property ID: SIRC2353677
- Property Type: Residential, Single Family Detached
- Living Space: 3,243 sq.ft.
- Lot Size: 8,265 sq.ft.
- Year Built: 1958
- Bedrooms: 5
- Bathrooms: 3+1
- Parking Spaces: 8
- Listed By:
- RE/MAX Masters Realty
Property Description
Dodek House by Ron Thom beautifully cared for by the original owners.AIBC Honour Award 1960.Massey Medal Winner & featured prominently in VAG Ron Thom Exhibition 1961. Heritage Designation in 2005.Japanese influenced simplicity mixed with dynamic geometry.Original L shaped design later expanded to a U shape surrounding a private,lush courtyard. Spectacular living room with soaring beamed ceilings anchored by a signature massive brick fireplace & wrapped in floor to ceiling windows opening out to sunny patio.Features include:Birch and teak built in furniture & cabinetry by Joseph Pliss, stain glass windows by Brian Baxter, custom light fixtures ,“egg crate” staircase window, concentrically arranged cedar bedroom ceilings.Kitchen by Hollingsworth 2001 & upstairs bathrooms by Ledingham 2007.
Rooms
- TypeLevelDimensionsFlooring
- FoyerMain7' 9.6" x 6' 6"Other
- Home officeMain11' 6.9" x 7' 6"Other
- Living roomMain19' 9" x 18' 8"Other
- KitchenMain13' 9.9" x 7' 11"Other
- Dining roomMain16' 6" x 9' 9.6"Other
- Laundry roomMain8' 9.6" x 7' 6.9"Other
- BedroomMain10' 2" x 9' 9.9"Other
- Family roomMain19' 9.9" x 15' 11"Other
- Primary bedroomAbove13' 3" x 11' 8"Other
- BedroomAbove11' 6.9" x 9' 5"Other
- BedroomAbove9' 5" x 6' 8"Other
- BedroomAbove9' 5" x 8' 8"Other
- Media / EntertainmentBasement19' 2" x 14' 9"Other
- WorkshopBasement13' 6.9" x 9' 6.9"Other
Listing Agents
Request More Information
Request More Information
Location
6821 Laurel Street, Vancouver, British Columbia, V6P 3T6 Canada
Around this property
Information about the area within a 5-minute walk of this property.
Request Neighbourhood Information
Learn more about the neighbourhood and amenities around this home
Request NowPayment Calculator
- $
- %$
- %
- Principal and Interest 0
- Property Taxes 0
- Strata / Condo Fees 0

