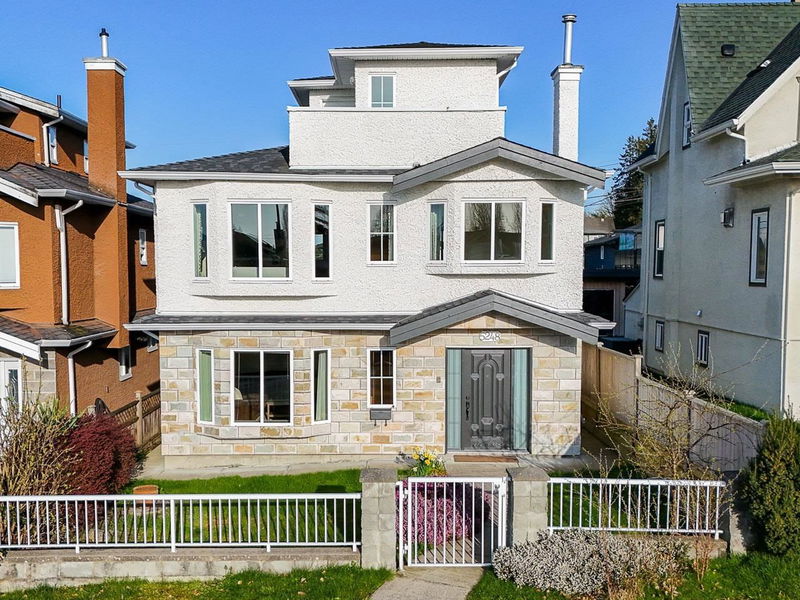Key Facts
- MLS® #: R2986480
- Property ID: SIRC2353612
- Property Type: Residential, Single Family Detached
- Living Space: 2,468 sq.ft.
- Lot Size: 3,382.50 sq.ft.
- Year Built: 2010
- Bedrooms: 6
- Bathrooms: 4
- Parking Spaces: 2
- Listed By:
- Macdonald Realty
Property Description
Perched high on the beautiful Inverness, this gem offers breathtaking city views, a versatile floorplan & multiple income-generating opportunities—all at an attractive price point. The main home boasts a spacious open concept living/dining area, a functional chef’s kitchen, 2 well-appointed beds, & a full bath all on the second level. Top floor is the private primary retreat with a walk-in closet, ensuite & 2 balconies showcasing panoramic city vistas. On the ground level, a flexible 2 bed suite can be seamlessly integrated with the main home or locked off as a separate rental or in-law suite—perfect for multigenerational living. As well as a modern 1 bed laneway offers additional rental income or guest accommodation, plus a garage & 1 open parking.
Rooms
- TypeLevelDimensionsFlooring
- Living roomMain17' x 11' 8"Other
- KitchenMain14' 8" x 8' 3.9"Other
- Dining roomMain9' 6" x 8' 9.9"Other
- BedroomMain11' 6" x 9' 9.6"Other
- BedroomMain10' 6" x 8' 6.9"Other
- FoyerMain10' 9" x 5' 2"Other
- Living roomAbove11' 6.9" x 11' 6"Other
- Dining roomAbove11' 6.9" x 11' 9.6"Other
- KitchenAbove11' 11" x 9' 3"Other
- BedroomAbove12' 9" x 9' 2"Other
- BedroomAbove11' 2" x 9' 6"Other
- Primary bedroomAbove12' 5" x 12' 3.9"Other
- Walk-In ClosetAbove5' 3.9" x 5'Other
- PatioAbove6' 3.9" x 4' 9"Other
- PatioAbove9' 3.9" x 3' 2"Other
- PatioAbove11' 11" x 3' 9.9"Other
- Living roomBelow17' x 11' 8"Other
- KitchenBelow7' 8" x 5' 6"Other
- BedroomBelow9' 3" x 8' 3.9"Other
Listing Agents
Request More Information
Request More Information
Location
5248 Inverness Street, Vancouver, British Columbia, V5W 3N8 Canada
Around this property
Information about the area within a 5-minute walk of this property.
Request Neighbourhood Information
Learn more about the neighbourhood and amenities around this home
Request NowPayment Calculator
- $
- %$
- %
- Principal and Interest $11,465 /mo
- Property Taxes n/a
- Strata / Condo Fees n/a

