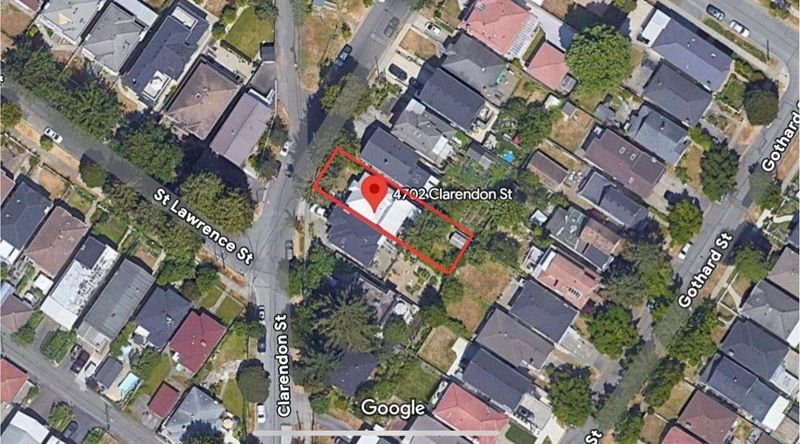Key Facts
- MLS® #: R2985642
- Property ID: SIRC2351465
- Property Type: Residential, Single Family Detached
- Living Space: 1,923 sq.ft.
- Lot Size: 3,960 sq.ft.
- Year Built: 1947
- Bedrooms: 3+2
- Bathrooms: 3
- Listed By:
- Oakwyn Realty Ltd.
Property Description
This home has THREE separate suites. The prime upper front suite includes 2 bedrooms a fully renovated kitchen including gas range, stone counter tops and all new cabinets and flooring. The front upper suite also has it's own separate laundry machines. The upper back suite is a 1 bedroom suite with open kitchen / living room design. The basement suite is a good sized 2 bedroom suite with galley style kitchen and open living room space. The two back suites share laundry located in the lower level entry hall. The home was substantially renovated in 2016. New metal roof, new piping including main water supply line. Fantastic central Vancouver location only a few blocks to Nainaimo and or 29th ave Skytrain stations.
Rooms
- TypeLevelDimensionsFlooring
- Living roomAbove17' 3" x 13' 3.9"Other
- Primary bedroomAbove13' 9.6" x 11' 5"Other
- BedroomAbove9' x 7'Other
- KitchenAbove10' 3.9" x 7' 11"Other
- Living roomAbove16' 9.9" x 8' 11"Other
- BedroomAbove9' 11" x 8'Other
- KitchenAbove11' 3" x 7' 5"Other
- Living roomBasement12' 2" x 12' 9.6"Other
- BedroomBasement12' 2" x 9' 2"Other
- BedroomBasement11' 8" x 8' 6.9"Other
- KitchenBasement11' 3" x 7' 5"Other
Listing Agents
Request More Information
Request More Information
Location
4702 Clarendon Street, Vancouver, British Columbia, V5R 3J1 Canada
Around this property
Information about the area within a 5-minute walk of this property.
Request Neighbourhood Information
Learn more about the neighbourhood and amenities around this home
Request NowPayment Calculator
- $
- %$
- %
- Principal and Interest $7,808 /mo
- Property Taxes n/a
- Strata / Condo Fees n/a

