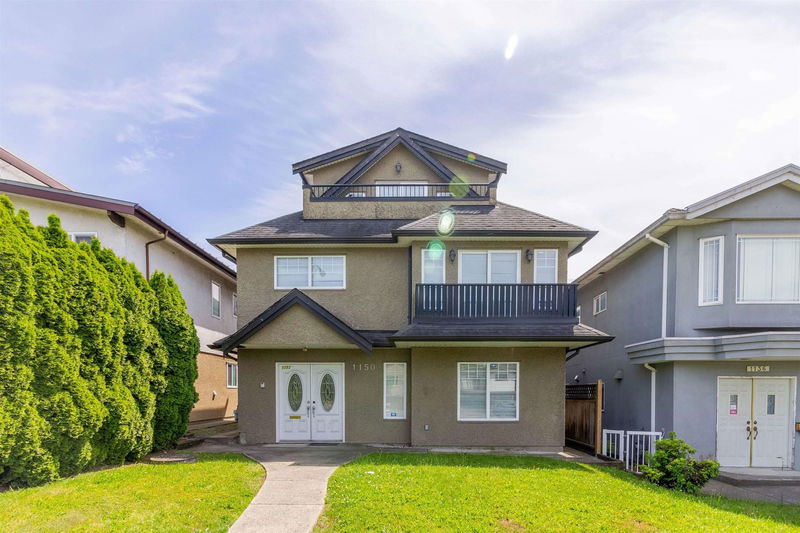Key Facts
- MLS® #: R2985714
- Property ID: SIRC2351453
- Property Type: Residential, Single Family Detached
- Living Space: 1,913 sq.ft.
- Lot Size: 3,150.20 sq.ft.
- Year Built: 2008
- Bedrooms: 6
- Bathrooms: 4
- Parking Spaces: 3
- Listed By:
- RE/MAX Crest Realty
Property Description
Welcome to this rarely available, charming Heritage-style home built in 2008, featuring 6 bedrooms and 4 bathrooms. Primary bedroom is located on the top floor with a partial view of North Shore Mountains. This home includes a detached 2-car garage in the alley and 2 kitchens in the basement. Steps to Memorial South Park with baseball diamonds, tennis courts and more for your active lifestyle. Just a 5 minute drive access to vibrant community on Victoria Street's restaurants, groceries and conveniences. School catchment includes Sir Alexander Mackenzie Elementary, a short 10-minute walk to John Oliver Secondary School, and a 20 minute drive to UBC.
Rooms
- TypeLevelDimensionsFlooring
- Living roomMain11' 2" x 10'Other
- Dining roomMain11' 3.9" x 7' 3.9"Other
- KitchenMain10' 5" x 9' 9.6"Other
- Eating AreaMain7' 3" x 6' 2"Other
- BedroomMain10' 6.9" x 8' 3"Other
- BedroomMain10' 11" x 7' 5"Other
- OtherMain11' 6" x 2' 6.9"Other
- OtherMain8' 9" x 4'Other
- Primary bedroomAbove15' 8" x 11' 9.9"Other
- Walk-In ClosetAbove10' 3.9" x 4' 5"Other
- OtherAbove15' 5" x 3' 2"Other
- KitchenBelow11' 9.6" x 10' 11"Other
- BedroomBelow9' 3.9" x 8' 8"Other
- BedroomBelow11' 2" x 7' 8"Other
- Dining roomBelow8' 11" x 4' 8"Other
- KitchenBelow10' 8" x 4' 8"Other
- BedroomBelow10' 6.9" x 7' 9.9"Other
- FoyerBelow8' 2" x 7' 6.9"Other
Listing Agents
Request More Information
Request More Information
Location
1150 41st Avenue E, Vancouver, British Columbia, V5W 1R2 Canada
Around this property
Information about the area within a 5-minute walk of this property.
Request Neighbourhood Information
Learn more about the neighbourhood and amenities around this home
Request NowPayment Calculator
- $
- %$
- %
- Principal and Interest $8,931 /mo
- Property Taxes n/a
- Strata / Condo Fees n/a

