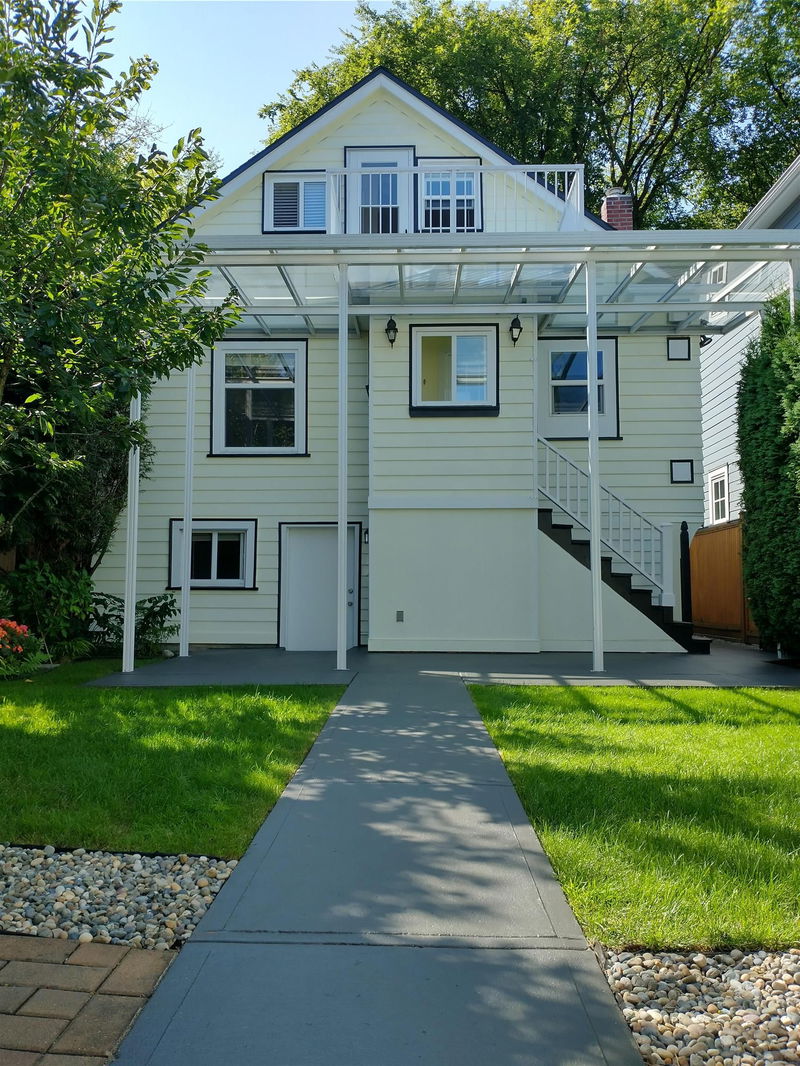Key Facts
- MLS® #: R2983165
- Property ID: SIRC2349443
- Property Type: Residential, Single Family Detached
- Living Space: 2,306 sq.ft.
- Lot Size: 4,125 sq.ft.
- Year Built: 1930
- Bedrooms: 6
- Bathrooms: 3
- Parking Spaces: 3
- Listed By:
- Magsen Realty Inc.
Property Description
Perfect blend of family comfort and investment potential in vibrant Cambie neighborhood. Main and upper features 3 bdrm and 2 bath; basement boasts 3-bdrm suite with separate entrance and own W/D. Owner-occupied for 10 years, extensive updates include 2-car garage built in 2003, renovated kitchen, bathroom, newer roof and electricals, new furnace, appliances, flooring landscaping and more! Located 8 min walk from King Ed Skytrain Station. Close to Queen Elizabeth Park and top schools with all errands walkable. Investors will appreciate the RM8A zoning (1.2 FSR townhomes allowed). Location included within Cambie Corridor TOA Tier 3 designation for more future potential. Unmissable opportunity for families and savvy investors alike.
Rooms
- TypeLevelDimensionsFlooring
- KitchenMain13' 9.9" x 11' 2"Other
- Dining roomMain12' 5" x 9'Other
- Living roomMain15' 3.9" x 12' 5"Other
- BedroomMain11' 5" x 17'Other
- BedroomMain11' 5" x 18'Other
- Bar RoomMain7' 6" x 6' 6"Other
- FoyerMain5' 3.9" x 3' 6.9"Other
- Primary bedroomAbove13' 8" x 15'Other
- Home officeAbove10' x 9' 9.6"Other
- Bar RoomAbove14' 9" x 8' 3.9"Other
- Living roomBelow12' 3" x 12'Other
- WorkshopBelow12' x 9' 6.9"Other
- Bar RoomBelow7' 5" x 7' 9.6"Other
- BedroomBelow13' 3" x 12' 9.6"Other
- BedroomBelow11' 11" x 7' 6"Other
- BedroomBelow10' 9" x 10' 3"Other
- Walk-In ClosetBelow4' 8" x 4' 8"Other
Listing Agents
Request More Information
Request More Information
Location
761 26th Avenue W, Vancouver, British Columbia, V5Z 2E7 Canada
Around this property
Information about the area within a 5-minute walk of this property.
Request Neighbourhood Information
Learn more about the neighbourhood and amenities around this home
Request NowPayment Calculator
- $
- %$
- %
- Principal and Interest $14,590 /mo
- Property Taxes n/a
- Strata / Condo Fees n/a

