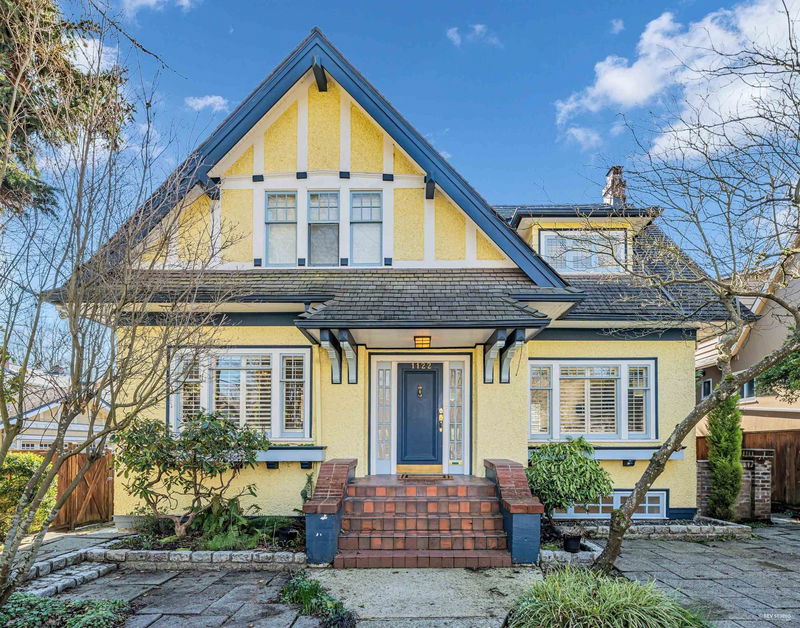Key Facts
- MLS® #: R2984926
- Property ID: SIRC2347144
- Property Type: Residential, Single Family Detached
- Living Space: 3,368 sq.ft.
- Lot Size: 6,250 sq.ft.
- Year Built: 1925
- Bedrooms: 3+2
- Bathrooms: 3+1
- Parking Spaces: 2
- Listed By:
- Luxmore Realty
Property Description
This exquisite Shaughnessy home spans three levels, offering a spacious layout filled with natural light. Noteworthy features include vaulted ceilings on the upper floor, a charming wood-burning fireplace, and a gourmet kitchen equipped with high-end Wolf gas range and integrated SubZero fridge. Outdoor amenities include meticulously landscaped gardens with a tranquil water feature, a fully fenced south-facing yard boasting a generous sundeck ideal for relaxation and entertaining, plus a convenient double car garage. Ideally located near essential amenities and prestigious schools such as Shaughnessy Elementary and Eric-Hamber Secondary.
Rooms
- TypeLevelDimensionsFlooring
- Living roomMain22' 6.9" x 13' 2"Other
- Dining roomMain13' 3.9" x 11' 6"Other
- KitchenMain14' 8" x 9' 8"Other
- Eating AreaMain10' 2" x 8' 9"Other
- Family roomMain14' 6.9" x 9' 6"Other
- FoyerMain7' 5" x 6' 11"Other
- Primary bedroomAbove15' 6.9" x 13' 9.6"Other
- Walk-In ClosetAbove6' 3" x 4' 5"Other
- BedroomAbove13' 9.9" x 9' 6.9"Other
- Walk-In ClosetAbove4' 9.9" x 3' 8"Other
- BedroomAbove12' 6.9" x 10' 9.9"Other
- BedroomBasement9' 9.9" x 8' 9.6"Other
- DenBasement9' 6.9" x 6' 3"Other
- Living roomBasement12' 6.9" x 11' 11"Other
- KitchenBasement12' 2" x 9' 9.6"Other
- BedroomBasement10' 3" x 9' 5"Other
Listing Agents
Request More Information
Request More Information
Location
1122 27th Avenue W, Vancouver, British Columbia, V6H 2B8 Canada
Around this property
Information about the area within a 5-minute walk of this property.
Request Neighbourhood Information
Learn more about the neighbourhood and amenities around this home
Request NowPayment Calculator
- $
- %$
- %
- Principal and Interest $19,527 /mo
- Property Taxes n/a
- Strata / Condo Fees n/a

