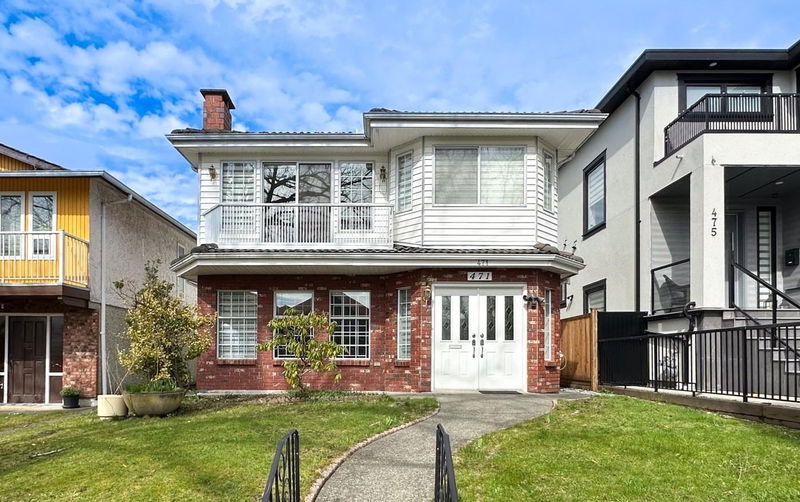Key Facts
- MLS® #: R2983092
- Property ID: SIRC2343583
- Property Type: Residential, Single Family Detached
- Living Space: 2,479 sq.ft.
- Lot Size: 4,026 sq.ft.
- Year Built: 1988
- Bedrooms: 5
- Bathrooms: 3
- Parking Spaces: 4
- Listed By:
- RE/MAX Crest Realty
Property Description
Charming & Well-Loved home in East Van's Prime Location! Nestled on a quiet tree-lined street, this beautifully maintained 2-level Vancouver Special offers both comfort and convenience. The home was fully renovated in 2018 and has been meticulously cared for. 5 Bed 3 Bath and 2 Kitchens for big family or mortgage helper. This house is move-in ready. With a south-facing, sunny yard, this property is perfect for gardening, outdoor gatherings. The spacious attached two-car garage provides ample parking and storage. Conveniently located in the Fraser neighborhood, it’s just a three-minute walk to shopping and transit, making daily errands effortless. Directly across from St. Andrew’s Parish and St. Andrew’s Elementary School.
Rooms
- TypeLevelDimensionsFlooring
- FoyerMain14' 3" x 10' 3.9"Other
- Laundry roomMain9' 9.6" x 10' 3.9"Other
- KitchenMain13' 5" x 10' 3.9"Other
- NookMain7' 9" x 10' 3.9"Other
- Living roomMain14' x 12' 11"Other
- Dining roomMain10' 6.9" x 12' 11"Other
- BedroomMain8' 11" x 12' 11"Other
- BedroomMain8' 3" x 12' 11"Other
- Living roomAbove15' 3" x 12' 9"Other
- Dining roomAbove11' 2" x 12' 9"Other
- KitchenAbove11' 11" x 9' 6"Other
- NookAbove8' x 9' 6"Other
- BedroomAbove9' 9.6" x 10' 6"Other
- BedroomAbove9' 9.6" x 10' 6"Other
- Primary bedroomAbove11' 5" x 13' 8"Other
- Walk-In ClosetAbove3' 6" x 6' 6"Other
- Solarium/SunroomAbove12' 6" x 21' 3.9"Other
- PatioAbove11' x 21' 8"Other
Listing Agents
Request More Information
Request More Information
Location
471 47th Avenue E, Vancouver, British Columbia, V5W 2B3 Canada
Around this property
Information about the area within a 5-minute walk of this property.
Request Neighbourhood Information
Learn more about the neighbourhood and amenities around this home
Request NowPayment Calculator
- $
- %$
- %
- Principal and Interest $10,928 /mo
- Property Taxes n/a
- Strata / Condo Fees n/a

