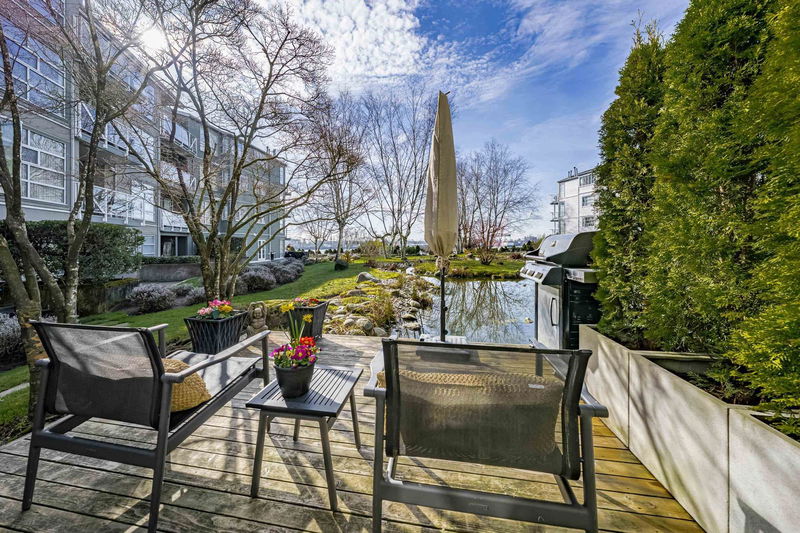Key Facts
- MLS® #: R2983328
- Property ID: SIRC2342348
- Property Type: Residential, Townhouse
- Living Space: 1,345 sq.ft.
- Year Built: 1994
- Bedrooms: 3
- Bathrooms: 2
- Parking Spaces: 3
- Listed By:
- Oakwyn Realty Ltd.
Property Description
Introducing this RARELY available WATERFRONT townhome with stunning RIVER VIEWS. This bright, CORNER 3 Bed, 2 Bath home has too many updates to list! Main Floor with its 9' ceilings & engineered hardwood has French doors opening onto a relaxing the serene Lily Pond and a cozy gas marble mantel fireplace. Kitchen with sleek white cabinetry is complemented by stone counters & high-end S/S appliances. 2nd floor offers a Primary bed with custom closets & ensuite along with a 2nd bed down the hall. Top floor has a loft-style 3rd bed with walk-in closet & connects to a spacious sundeck. Enjoy direct access to your PRIVATE GARAGE & 2 additional Parking Stalls (3 Total) in this PET FRIENDLY (2 dogs/cats) development that offers a well-equipped exercise room & hot tub. Showings by APPOINTMENT.
Rooms
- TypeLevelDimensionsFlooring
- KitchenMain13' 5" x 7' 3.9"Other
- Dining roomMain10' 6.9" x 8'Other
- Living roomMain14' 9.6" x 11' 11"Other
- PatioMain12' 6" x 11' 8"Other
- Primary bedroomAbove12' 2" x 10' 3"Other
- BedroomAbove10' 9.9" x 9'Other
- Walk-In ClosetAbove6' 9.9" x 2' 11"Other
- BedroomAbove10' 9.9" x 10'Other
- Walk-In ClosetAbove10' 9.9" x 2' 6"Other
- PatioAbove10' x 9' 5"Other
- FoyerBelow5' x 16'Other
Listing Agents
Request More Information
Request More Information
Location
2070 Kent Avenue South Avenue E, Vancouver, British Columbia, V5P 4X2 Canada
Around this property
Information about the area within a 5-minute walk of this property.
Request Neighbourhood Information
Learn more about the neighbourhood and amenities around this home
Request NowPayment Calculator
- $
- %$
- %
- Principal and Interest $6,103 /mo
- Property Taxes n/a
- Strata / Condo Fees n/a

