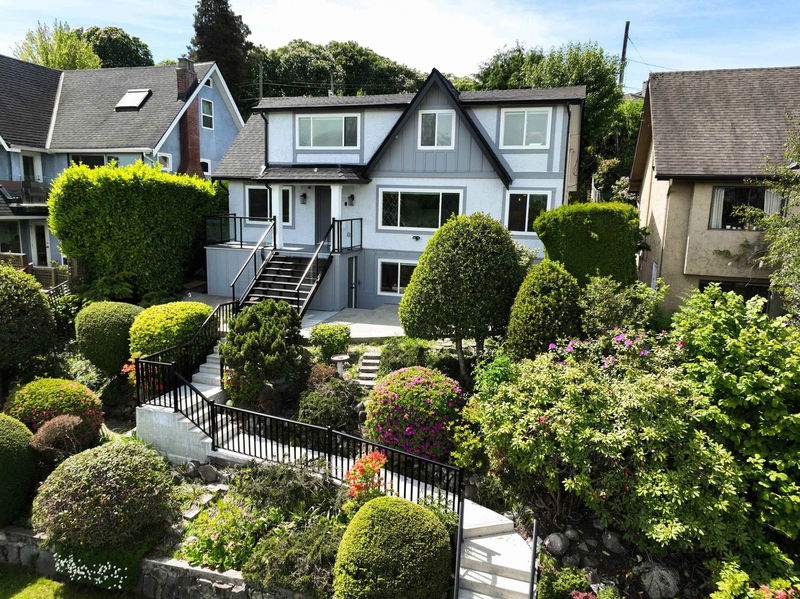Key Facts
- MLS® #: R2983206
- Property ID: SIRC2342343
- Property Type: Residential, Single Family Detached
- Living Space: 2,555 sq.ft.
- Lot Size: 6,000 sq.ft.
- Year Built: 1930
- Bedrooms: 6
- Bathrooms: 4
- Listed By:
- eXp Realty
Property Description
LUXURY ON A HILL! UNOBSTRUCTED Views of the City and Mountains makes this The Most coveted home in the area. Perked on a 50’ x 120’, 6000 sq ft lot, this 2555 sq ft house has been extensively renovated by Award Winning JC Custom Home & Improvement, NEW Kitchens, Bathrooms, Furnace, Roof, Tankless Water Heater, Flooring, Air Conditioning, Landscaping, Smart Home System and MORE! South West Facing Backyard, Functional Layout throughout, 6 bedroom 4 bathroom in Total (1 BR / 1 BA on the Main, 3 BR / 2 BA on the Upper Floor & 2 BR / 1 BA Mortgage Helper in the Basement with a Separate Entrance). BEST SCHOOLS in the AREA: Kitchener Elementary (3 min), Lord Byng Secondary (2 min), York House Private School (4 min), Crofton House (5 min), St Georges (5 min). OH:Sat Mar 29 1-3pm; Sun Mar 30 2-4pm.
Rooms
- TypeLevelDimensionsFlooring
- FoyerMain4' 6.9" x 11' 6.9"Other
- Living roomMain15' 3.9" x 11' 6.9"Other
- Dining roomMain8' 3" x 12'Other
- KitchenMain17' 9.9" x 8' 9.9"Other
- BedroomMain10' 3.9" x 10' 9"Other
- Walk-In ClosetMain6' 9" x 3'Other
- Solarium/SunroomMain11' 9" x 11' 3"Other
- BedroomAbove15' 8" x 8' 11"Other
- Walk-In ClosetAbove4' 9" x 4' 6"Other
- BedroomAbove13' 3" x 5' 8"Other
- Primary bedroomAbove18' x 12' 3"Other
- Living roomBelow11' 9.9" x 6' 3"Other
- Dining roomBelow11' 9.9" x 5'Other
- KitchenBelow9' 6.9" x 10' 9.6"Other
- BedroomBelow10' 11" x 8' 6"Other
- BedroomBelow7' 9" x 11' 3.9"Other
- UtilityBelow11' x 7' 3"Other
- Laundry roomBelow4' 11" x 6' 9"Other
Listing Agents
Request More Information
Request More Information
Location
3337 Quesnel Drive, Vancouver, British Columbia, V6S 1Z7 Canada
Around this property
Information about the area within a 5-minute walk of this property.
- 21.91% 50 to 64 years
- 21.1% 20 to 34 years
- 16.47% 35 to 49 years
- 12.42% 65 to 79 years
- 9.26% 15 to 19 years
- 6.58% 10 to 14 years
- 6.07% 80 and over
- 3.83% 5 to 9
- 2.37% 0 to 4
- Households in the area are:
- 65.09% Single family
- 25.09% Single person
- 8.56% Multi person
- 1.26% Multi family
- $175,487 Average household income
- $69,662 Average individual income
- People in the area speak:
- 59.51% English
- 21.6% Mandarin
- 7.32% Yue (Cantonese)
- 3.65% English and non-official language(s)
- 1.99% French
- 1.68% Spanish
- 1.56% German
- 1.08% Greek
- 0.85% Korean
- 0.77% Iranian Persian
- Housing in the area comprises of:
- 49.11% Single detached
- 38.42% Duplex
- 12.47% Apartment 1-4 floors
- 0% Semi detached
- 0% Row houses
- 0% Apartment 5 or more floors
- Others commute by:
- 14.46% Public transit
- 6.42% Bicycle
- 5.82% Other
- 5.54% Foot
- 35.57% Bachelor degree
- 22.17% High school
- 18.67% Post graduate degree
- 11.37% Did not graduate high school
- 6.85% College certificate
- 3.06% University certificate
- 2.31% Trade certificate
- The average air quality index for the area is 1
- The area receives 568.57 mm of precipitation annually.
- The area experiences 7.39 extremely hot days (26.67°C) per year.
Request Neighbourhood Information
Learn more about the neighbourhood and amenities around this home
Request NowPayment Calculator
- $
- %$
- %
- Principal and Interest $19,527 /mo
- Property Taxes n/a
- Strata / Condo Fees n/a

