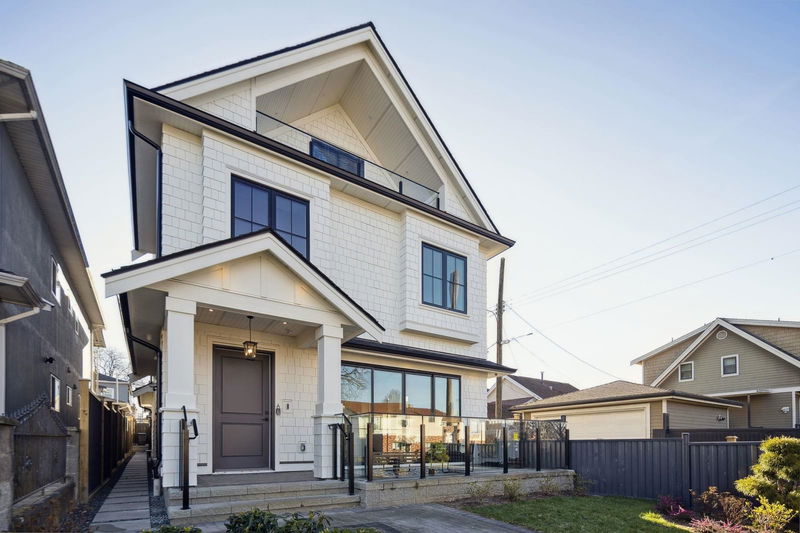Key Facts
- MLS® #: R2982991
- Property ID: SIRC2340432
- Property Type: Residential, Condo
- Living Space: 1,660 sq.ft.
- Lot Size: 4,255 sq.ft.
- Year Built: 2025
- Bedrooms: 4
- Bathrooms: 3+1
- Parking Spaces: 2
- Listed By:
- Royal Pacific Realty Corp.
Property Description
Warm & Modern inspired BACK unit duplex built by a reputable builder. Large 4 bedrooms and 4 baths. 2 parking spaces. Tastefully done interior & well thought floor plan comes with open concept main area designer kitchen & powder rm, DR area , Wine bar, and a nice size LR next to large patio door leading to spacious large private south facing back yard. Upper levels include 4 spacious bdrms w/ full height built in cabinets. Double master bdrms contain ensuite & balcony w/ city view. Featuring built- in fridge and dishwasher, gas cooktop, waterfall island, quartz counters, AC & HRV, high efficiency heat pump, eng H/W floors, gas/electric BBQ hookup, security camera system. Minutes to Nanaimo, Commercial Drive, walk to T&T, 1st ave and Renfrew shopping, transit and parks.
Rooms
- TypeLevelDimensionsFlooring
- FoyerMain5' 6" x 5' 6"Other
- Living roomMain16' 6.9" x 15' 9.6"Other
- KitchenMain16' 9.6" x 9' 3.9"Other
- Dining roomMain10' 3" x 9' 9.6"Other
- StorageMain8' 11" x 3'Other
- Primary bedroomAbove11' 9.9" x 11' 2"Other
- BedroomAbove12' 2" x 9' 9.6"Other
- BedroomAbove8' 8" x 8' 8"Other
- Primary bedroomAbove14' 8" x 13'Other
Listing Agents
Request More Information
Request More Information
Location
2920 Grant Street #2, Vancouver, British Columbia, V5K 3H5 Canada
Around this property
Information about the area within a 5-minute walk of this property.
Request Neighbourhood Information
Learn more about the neighbourhood and amenities around this home
Request NowPayment Calculator
- $
- %$
- %
- Principal and Interest $8,540 /mo
- Property Taxes n/a
- Strata / Condo Fees n/a

