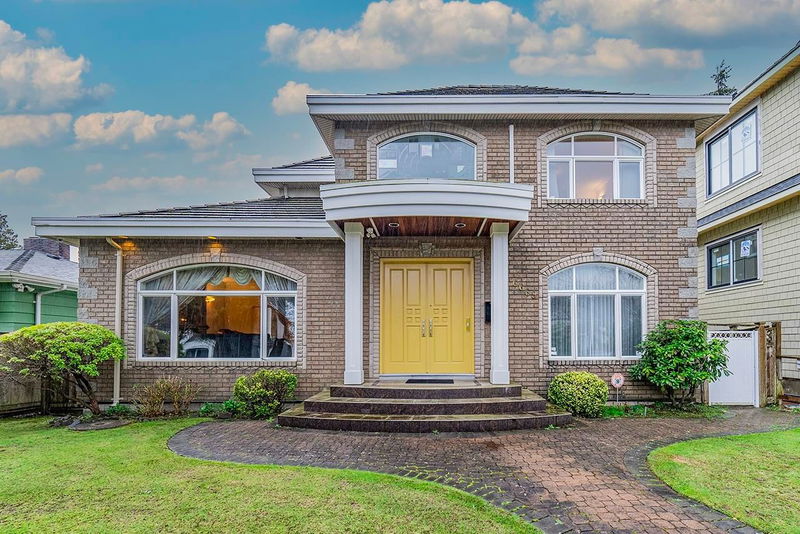Key Facts
- MLS® #: R2982550
- Property ID: SIRC2340428
- Property Type: Residential, Single Family Detached
- Living Space: 4,678 sq.ft.
- Lot Size: 7,802.46 sq.ft.
- Year Built: 1996
- Bedrooms: 4+2
- Bathrooms: 4+1
- Parking Spaces: 5
- Listed By:
- LeHomes Realty Premier
Property Description
Very well kept & cozy home with 4678 sqft sits on a large 54'x144' (7802 sqft) lot situated in the peaceful & convenient neighbourhood of South Cambie/Oakridge area. Features include double height ceiling foyer, wood flooring, bright spacious living, dining& family rooms, radiant heated floor. 3 good size bedrms upstairs & 1 room on main floor. Basement with sauna room, 2 bedrooms legal suite. Special build TATAMI on the basement, & open space for family movies area with wine bar table, Large covered patio at the back for BBQ, beautiful landscaping, 4 cars detached garage, extra parking spaces available. Close to transit on 49th Ave to UBC & minutes to Oakridge, Richmond/Downtown. Walking distance to Churchill Secondary School & Dr.Annie B.Jamieson Elementary. Open House: Apr 20 Sun 2-4pm
Rooms
- TypeLevelDimensionsFlooring
- FoyerMain10' 3" x 15' 9.9"Other
- Living roomMain16' x 14' 11"Other
- Dining roomMain13' 9.6" x 10' 11"Other
- Home officeMain11' 5" x 10' 11"Other
- BedroomMain11' 5" x 9' 3.9"Other
- KitchenMain17' 6.9" x 13' 6"Other
- Family roomMain15' 3" x 13' 6"Other
- Primary bedroomAbove13' 6" x 17' 2"Other
- BedroomAbove10' 11" x 15' 2"Other
- BedroomAbove11' 5" x 13' 5"Other
- Recreation RoomBasement32' 9" x 14' 11"Other
- PlayroomBasement11' 2" x 9' 9"Other
- BedroomBasement11' 11" x 13' 11"Other
- BedroomBasement9' 9" x 14' 3.9"Other
- Laundry roomBasement11' 6" x 9' 5"Other
- SaunaBasement5' 6.9" x 4' 9.9"Other
- OtherBasement9' 9.9" x 10' 6"Other
- Wok KitchenMain5' 3.9" x 7' 6.9"Other
Listing Agents
Request More Information
Request More Information
Location
6669 Heather Street, Vancouver, British Columbia, V6P 3P3 Canada
Around this property
Information about the area within a 5-minute walk of this property.
Request Neighbourhood Information
Learn more about the neighbourhood and amenities around this home
Request NowPayment Calculator
- $
- %$
- %
- Principal and Interest 0
- Property Taxes 0
- Strata / Condo Fees 0

