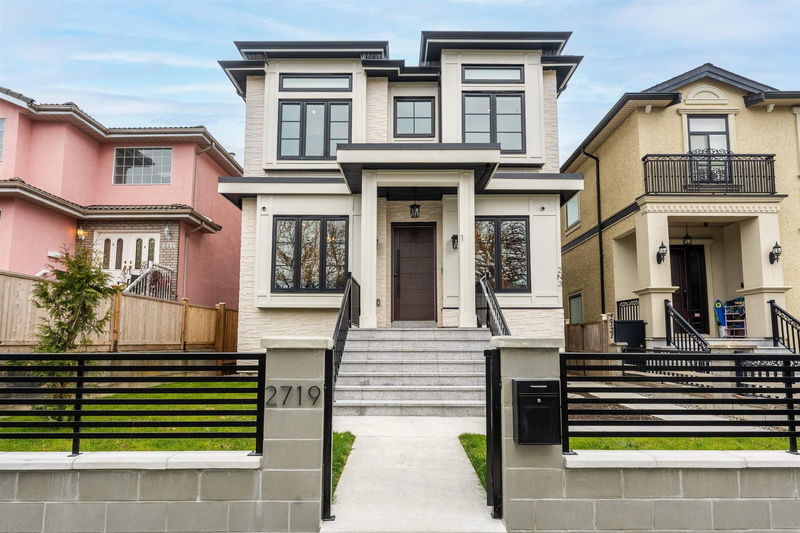Key Facts
- MLS® #: R2983001
- Property ID: SIRC2340344
- Property Type: Residential, Single Family Detached
- Living Space: 3,530 sq.ft.
- Lot Size: 4,033 sq.ft.
- Year Built: 2025
- Bedrooms: 4+2
- Bathrooms: 6+1
- Parking Spaces: 2
- Listed By:
- Oneflatfee.ca
Property Description
South-facing and situated in a peaceful part of the street in Desirable Killarney. Architect Vincent Wan, developed by Vanridge property with an elegance of its own! ENTER with a sense of CALM, full of natural light principal rooms with a unique flair! Features artistic glass staircases, excellent mill-work. Entertainment size open concept, Gourmet's kitchen, High End appliances + Spice Kitchen with gas range/double motor vent! Dining w/gas, Family w/electric fireplaces, Natural gas BBQ on the patio. Upper-level 3 Brms with Luxurious ensuites, Master terrace w/VIEWS. Lower-level Legal 2 Bdrms, Rec room/full bathroom + sauna! Laneway boosts 1 Brm and garage. Total 6 Bdrms/6.5 Bath. BONUS 400amp prewired for EV. Air condition, HRV, radiant. Great schools, Convenient shopping nearby!
Rooms
- TypeLevelDimensionsFlooring
- DenMain7' 3.9" x 9' 9.6"Other
- Dining roomMain13' 3" x 21' 11"Other
- Living roomMain12' 6" x 12' 3.9"Other
- KitchenMain9' 6" x 11' 2"Other
- Wok KitchenMain10' x 5' 3"Other
- Recreation RoomBasement12' 11" x 17' 9"Other
- SaunaBasement5' 11" x 3' 8"Other
- BedroomBasement9' 3" x 8' 6"Other
- Living roomBasement12' 9" x 17' 6"Other
- BedroomBasement9' 9.6" x 7' 3.9"Other
- BedroomAbove13' 8" x 10'Other
- BedroomAbove10' x 9' 6"Other
- BedroomAbove12' 6" x 12' 9.6"Other
- Walk-In ClosetAbove7' 9.6" x 5' 9.6"Other
- BedroomMain12' x 9' 9"Other
- FoyerMain6' 3" x 3' 2"Other
- Living roomAbove14' 3" x 9' 6"Other
- KitchenAbove14' 3" x 6' 3.9"Other
Listing Agents
Request More Information
Request More Information
Location
2719 46th Avenue E, Vancouver, British Columbia, V5S 1A6 Canada
Around this property
Information about the area within a 5-minute walk of this property.
Request Neighbourhood Information
Learn more about the neighbourhood and amenities around this home
Request NowPayment Calculator
- $
- %$
- %
- Principal and Interest $14,590 /mo
- Property Taxes n/a
- Strata / Condo Fees n/a

