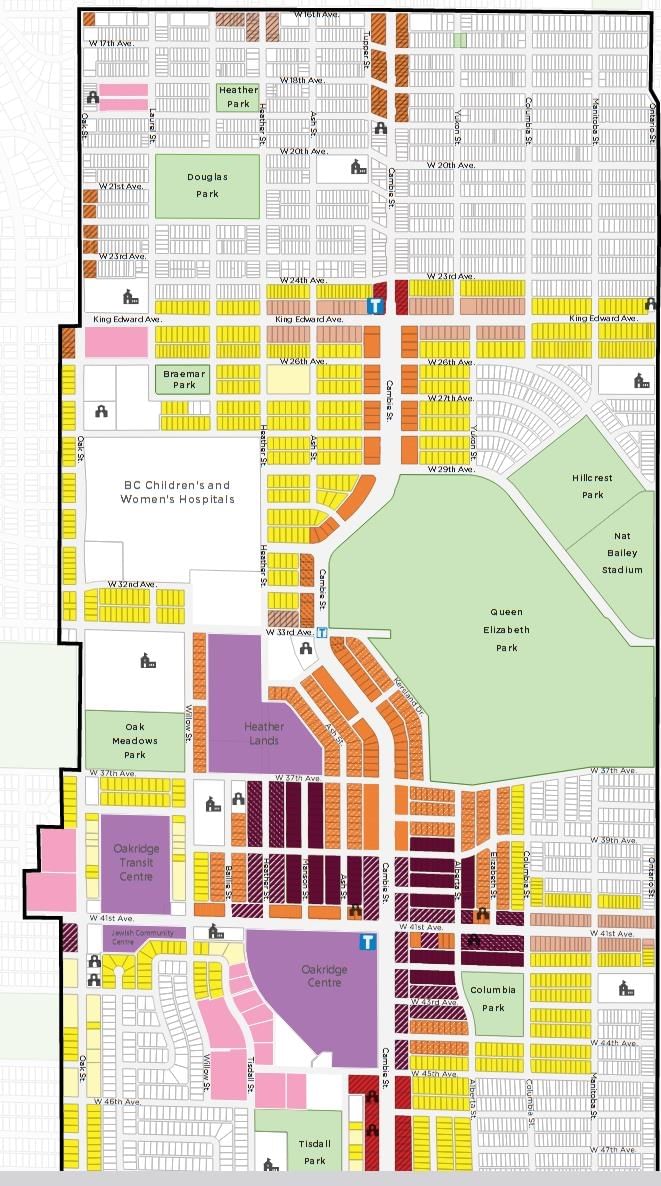Key Facts
- MLS® #: R2982829
- Property ID: SIRC2340227
- Property Type: Residential, Single Family Detached
- Living Space: 4,259 sq.ft.
- Lot Size: 7,487.76 sq.ft.
- Year Built: 1994
- Bedrooms: 7
- Bathrooms: 5
- Listed By:
- Grand Central Realty
Property Description
Investors and Developers Alert! Great opportunity for development--Cambie corridor phase 3 land assembly, Projected 6.7 FSR for 18-22 storeys tower! Upto Potential 26 storeys by updated zoning proposal of City of Vancouver in March 2025. Visit https://guidelines.vancouver.ca/policy-plan-cambie-corridor.pdf for more details. Prestigious and central location, Right across Oakridge Shopping Center, minutes walk to Canada Line, Queen Elizabeth Park, schools.
Rooms
- TypeLevelDimensionsFlooring
- StudyMain13' x 9'Other
- Living roomMain18' x 15'Other
- KitchenMain17' x 14'Other
- Wok KitchenMain7' x 5'Other
- Eating AreaMain11' 6" x 11' 6"Other
- Family roomMain16' x 14'Other
- FoyerMain13' 6" x 9'Other
- Primary bedroomAbove15' x 14' 9"Other
- BedroomAbove13' x 11' 6"Other
- BedroomAbove13' x 11' 6"Other
- BedroomAbove13' x 10'Other
- Recreation RoomBelow25' x 17'Other
- BedroomBelow11' x 10' 6"Other
- BedroomBelow13' 6" x 10' 6"Other
- BedroomBelow13' 6" x 12' 6"Other
- StorageBelow11' x 4' 6"Other
- UtilityBelow9' x 8'Other
Listing Agents
Request More Information
Request More Information
Location
5538 Ash Street, Vancouver, British Columbia, V5Z 3G7 Canada
Around this property
Information about the area within a 5-minute walk of this property.
Request Neighbourhood Information
Learn more about the neighbourhood and amenities around this home
Request NowPayment Calculator
- $
- %$
- %
- Principal and Interest 0
- Property Taxes 0
- Strata / Condo Fees 0

