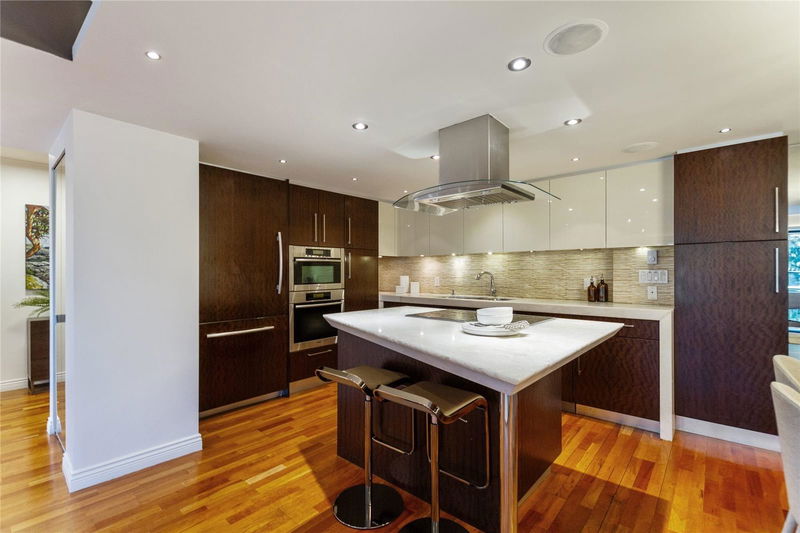Key Facts
- MLS® #: R2982295
- Property ID: SIRC2338496
- Property Type: Residential, Condo
- Living Space: 1,964 sq.ft.
- Year Built: 1983
- Bedrooms: 3
- Bathrooms: 2+1
- Parking Spaces: 2
- Listed By:
- Sutton Group - 1st West Realty
Property Description
VERY BRIGHT RARE 3 BEDROOM PENTHOUSE & 2,5 BATHROOM 1964 sq. ft indoor space. CONCRETE BUILDING TOTALLY RAIN SCREENED in 2023 with BRAND NEW WINDOWS!! Situated Right on Sea Wall,2 minutes walk to world-renowned Granville Island.2 OUTDOOR balconies with sweeping views of North Shore Mountains ,False Creek & Downtown. Open concept kitchen with European appliances and marble countertops.WOOD BURNING fireplace!Hardwood floors through out.REAL KING SIZE Master bedroom with Huge Walking Closet.House-size furniture! Tranquil, park like setting.2 LARGE side by side parkings.Storage. Fully PRE-PAID LEASE until 2040. Option to extend till 2060 ALLOWS TO GET 30 years mortgage!! Ideal place to raise a family or enjoy your golden years.Best lifestyle city has to offer. Open House Sat-Sunday 2-4.
Rooms
- TypeLevelDimensionsFlooring
- FoyerMain15' 3" x 5' 6.9"Other
- BedroomMain12' 8" x 10' 3.9"Other
- Living roomMain16' 2" x 11' 3.9"Other
- Dining roomMain8' 9.6" x 14' 8"Other
- KitchenMain11' 8" x 9' 8"Other
- Flex RoomAbove8' 9.9" x 10'Other
- BedroomAbove13' 3" x 15' 3.9"Other
- Primary bedroomAbove14' 3.9" x 14' 3"Other
- Walk-In ClosetAbove8' 9.6" x 8' 11"Other
Listing Agents
Request More Information
Request More Information
Location
1425 Lamey's Mill Road #73, Vancouver, British Columbia, V6H 3W2 Canada
Around this property
Information about the area within a 5-minute walk of this property.
Request Neighbourhood Information
Learn more about the neighbourhood and amenities around this home
Request NowPayment Calculator
- $
- %$
- %
- Principal and Interest $8,296 /mo
- Property Taxes n/a
- Strata / Condo Fees n/a

