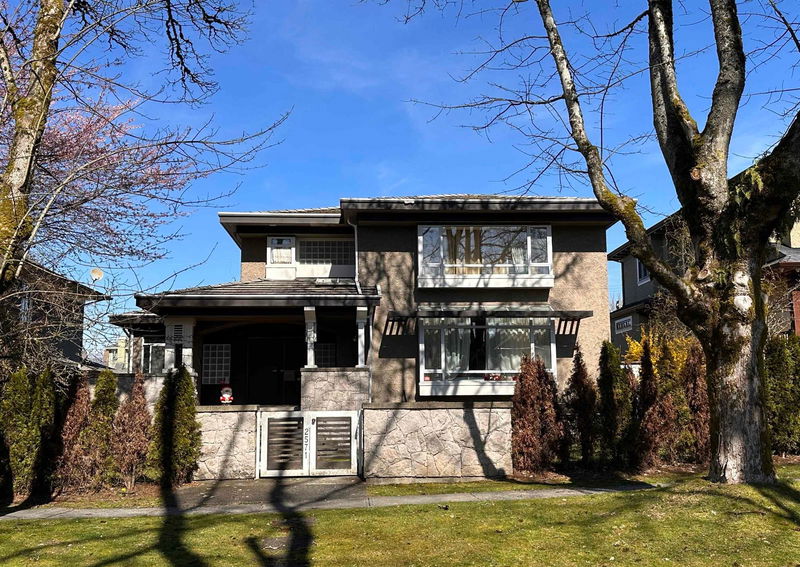Key Facts
- MLS® #: R2982450
- Property ID: SIRC2338460
- Property Type: Residential, Single Family Detached
- Living Space: 4,795 sq.ft.
- Lot Size: 8,040 sq.ft.
- Year Built: 1996
- Bedrooms: 8
- Bathrooms: 5+2
- Parking Spaces: 4
- Listed By:
- Luxmore Realty
Property Description
Located in the highly coveted Mackenzie Heights area, this exquisite architectural masterpiece crafted by the esteemed architect FWC features a unique atrium courtyard on the lower level, allowing ample natural light to cascade through all floors. The residence offers a practical layout encompassing 8 bedrooms and 7 bathrooms. The luxurious master bedroom presents a lavish six-piece ensuite reminiscent of a spa retreat. A generously sized wok kitchen equipped with premium appliances, abundant storage, an ensuite guest room with a balcony, an exercise room, a media room, and more contribute to the allure of this home, all while enjoying the serene ambiance fostered by a nearby waterfall.School: Kerrisdale Elementary, Point Grey Secondary.
Rooms
- TypeLevelDimensionsFlooring
- Living roomMain18' 11" x 12' 5"Other
- KitchenMain10' 6" x 8' 9.9"Other
- Eating AreaMain12' 9.9" x 11' 9"Other
- Dining roomMain12' 9.6" x 9' 5"Other
- DenMain9' 9" x 7'Other
- Family roomMain15' 3.9" x 10' 11"Other
- BedroomMain9' 5" x 9' 9.9"Other
- Primary bedroomAbove19' x 10' 8"Other
- BedroomAbove13' 3" x 12' 5"Other
- BedroomAbove17' 6" x 9'Other
- BedroomAbove13' 9" x 9' 5"Other
- Home officeBelow10' 11" x 16' 6"Other
- Recreation RoomBelow10' 11" x 15' 9.6"Other
- Primary bedroomBelow17' 9.6" x 11' 9.6"Other
- Laundry roomBelow10' 3.9" x 8' 8"Other
- BedroomBelow13' 9.6" x 11' 3.9"Other
- BedroomBelow12' 2" x 4' 5"Other
Listing Agents
Request More Information
Request More Information
Location
2571 36th Avenue W, Vancouver, British Columbia, V6N 2P6 Canada
Around this property
Information about the area within a 5-minute walk of this property.
Request Neighbourhood Information
Learn more about the neighbourhood and amenities around this home
Request NowPayment Calculator
- $
- %$
- %
- Principal and Interest 0
- Property Taxes 0
- Strata / Condo Fees 0

