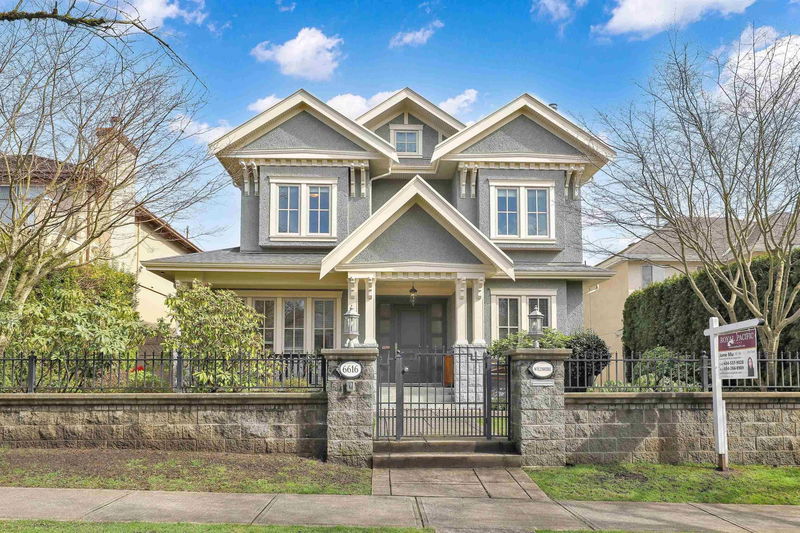Key Facts
- MLS® #: R2981933
- Property ID: SIRC2336981
- Property Type: Residential, Single Family Detached
- Living Space: 4,125 sq.ft.
- Lot Size: 5,940 sq.ft.
- Year Built: 2007
- Bedrooms: 6
- Bathrooms: 6+1
- Parking Spaces: 3
- Listed By:
- Royal Pacific Realty Corp.
Property Description
When Elegance meets beauty. This elegant custom built home is located at prestigious South Granville neighborhood. 4 level unique character home. This beautiful home sits on the high side of the street & simply offers the ultimate in luxurious & modern living . Full attention to details & supreme class finish by renowned builder, TARA DEVELOPMENTS & sought after designer. Features in grand foyer& high ceilings, extensive use of walnut H/W floors & granite & marble throughout. Total of 6 bedrooms & 7 baths. Large open gourmet kitchen with maple finished cabinetry, top of the line Sub Zero & Wolf appliances, home theatre, wet bar, A/C, heat recovery ventilation, TV surround, secure fenced yard with security gate. Beautiful tree lined street & quiet neighborhood. Maple Grove & Magee Secondary
Rooms
- TypeLevelDimensionsFlooring
- Living roomMain16' x 12' 5"Other
- KitchenMain14' x 10'Other
- Dining roomMain14' 3.9" x 10' 6"Other
- Family roomMain15' 2" x 13' 6"Other
- NookMain13' 9.9" x 6'Other
- DenMain11' x 10'Other
- Primary bedroomAbove16' x 15' 2"Other
- BedroomAbove18' x 13'Other
- BedroomAbove11' 6" x 11'Other
- BedroomAbove11' 6" x 10' 5"Other
- BedroomAbove18' x 13'Other
- Recreation RoomBelow17' 8" x 14'Other
- Media / EntertainmentBelow13' 8" x 12' 8"Other
- BedroomBelow9' 6" x 9'Other
Listing Agents
Request More Information
Request More Information
Location
6616 Wiltshire Street, Vancouver, British Columbia, V6P 5G7 Canada
Around this property
Information about the area within a 5-minute walk of this property.
Request Neighbourhood Information
Learn more about the neighbourhood and amenities around this home
Request NowPayment Calculator
- $
- %$
- %
- Principal and Interest 0
- Property Taxes 0
- Strata / Condo Fees 0

