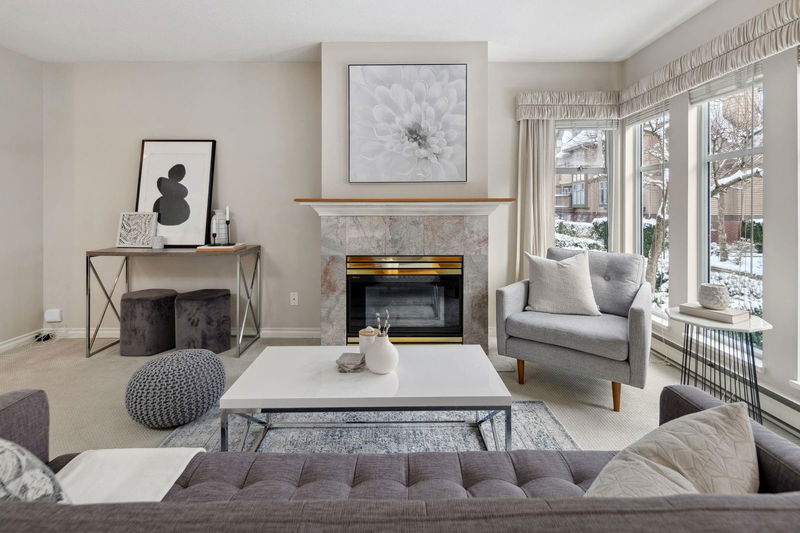Key Facts
- MLS® #: R2982083
- Property ID: SIRC2336652
- Property Type: Residential, Condo
- Living Space: 1,107 sq.ft.
- Year Built: 1991
- Bedrooms: 2
- Bathrooms: 2
- Parking Spaces: 2
- Listed By:
- Oakwyn Realty Ltd.
Property Description
Welcome to Connaught Estates! Situated in the desirable Fairview neighborhood bordering Cambie and Shaughnessy that accentuates Vancouver westside living. This quiet corner 2bed home is over 1100 sqft separated by skywalk with only a single shared wall. The home have been well kept throughout the years in immaculate condition. Miele washer drier, new dish-washer, carpets, and fresh paint. En-suite primary bathroom was also renovated in 2017. The home also comes with a cozy gas fireplace included in the strata fee and Two Large Side-by-Side Parking stalls and storage locker. Open House Sun April 6th 2-4pm!
Rooms
- TypeLevelDimensionsFlooring
- FoyerMain4' x 4' 3.9"Other
- Living roomMain16' 9" x 16' 9.6"Other
- Dining roomMain10' 3.9" x 9' 3.9"Other
- KitchenMain7' 11" x 10' 6.9"Other
- Flex RoomMain9' 9.6" x 6'Other
- Primary bedroomMain9' 11" x 14' 9.6"Other
- Walk-In ClosetMain9' 11" x 6' 2"Other
- BedroomMain8' 11" x 13' 2"Other
Listing Agents
Request More Information
Request More Information
Location
628 13th Avenue W #202, Vancouver, British Columbia, V5Z 1N9 Canada
Around this property
Information about the area within a 5-minute walk of this property.
- 27.32% 20 to 34 years
- 23.68% 35 to 49 years
- 16.74% 50 to 64 years
- 13.4% 65 to 79 years
- 5.95% 80 and over
- 3.76% 0 to 4
- 3.59% 5 to 9
- 3.01% 10 to 14
- 2.55% 15 to 19
- Households in the area are:
- 48.11% Single person
- 45.68% Single family
- 6.06% Multi person
- 0.16% Multi family
- $154,249 Average household income
- $73,276 Average individual income
- People in the area speak:
- 71.1% English
- 5.56% Yue (Cantonese)
- 5.01% Mandarin
- 3.65% English and non-official language(s)
- 3.59% Spanish
- 3.21% French
- 2.63% Japanese
- 1.98% Tagalog (Pilipino, Filipino)
- 1.86% Korean
- 1.42% Russian
- Housing in the area comprises of:
- 63.09% Apartment 1-4 floors
- 31.54% Apartment 5 or more floors
- 1.67% Row houses
- 1.3% Duplex
- 1.27% Semi detached
- 1.13% Single detached
- Others commute by:
- 27.95% Foot
- 19.61% Public transit
- 6.72% Bicycle
- 3.12% Other
- 38.33% Bachelor degree
- 16.94% High school
- 15.83% Post graduate degree
- 14.6% College certificate
- 4.86% University certificate
- 4.85% Did not graduate high school
- 4.58% Trade certificate
- The average air quality index for the area is 1
- The area receives 612.8 mm of precipitation annually.
- The area experiences 7.39 extremely hot days (27.12°C) per year.
Request Neighbourhood Information
Learn more about the neighbourhood and amenities around this home
Request NowPayment Calculator
- $
- %$
- %
- Principal and Interest $5,615 /mo
- Property Taxes n/a
- Strata / Condo Fees n/a

