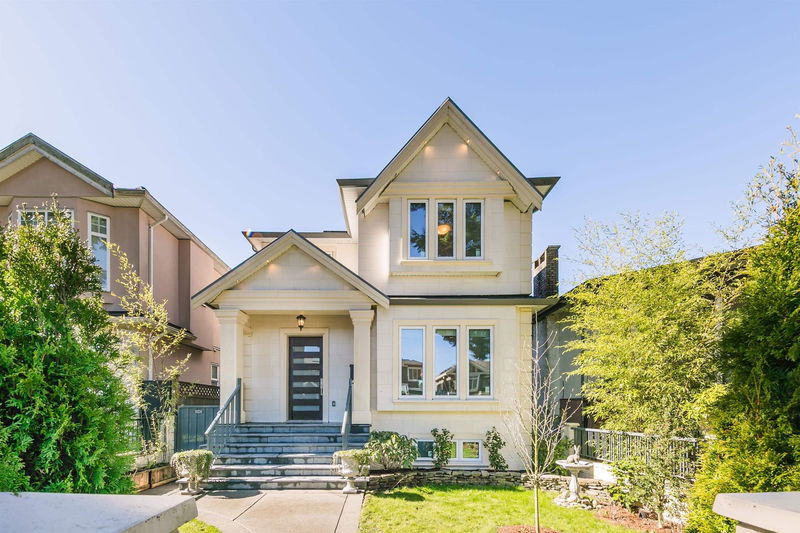Key Facts
- MLS® #: R2981086
- Property ID: SIRC2334917
- Property Type: Residential, Single Family Detached
- Living Space: 3,704 sq.ft.
- Lot Size: 4,356 sq.ft.
- Year Built: 2016
- Bedrooms: 7+4
- Bathrooms: 7
- Parking Spaces: 2
- Listed By:
- Oakwyn Realty Ltd.
Property Description
Ultimate gem in Killarney with high investment potential and the flexibility accommodate multi-families for many years to come – DON’T BUILD, JUST BUY! This stunning 3-level home on a 33x132 ft lot offers 6 beds, a 2-bed legal suite, 1-bed guest suite & 2-bed laneway home—ideal for multi-gen living or rental income. The main home features 9 ft ceilings, wood floors, an east-facing living room, gourmet kitchen with quartz counters, spice kitchen & 5-burner gas range. A guest room & full bath on the main adds flexibility. The primary suite boasts a balcony, spa-like ensuite & jacuzzi. Hardwood stairs, metal railings & skylight enhance the modern design. Close to Elementary, Killarney Secondary, Joyce SkyTrain, Metrotown & Safeway. Includes garage, parking pad & fenced yard. DON'T MISS OUT!
Rooms
- TypeLevelDimensionsFlooring
- Dining roomMain11' 6.9" x 8'Other
- Living roomMain13' 2" x 11' 9.9"Other
- FoyerMain9' x 4' 8"Other
- BedroomMain8' 8" x 7' 9"Other
- Wok KitchenMain11' 2" x 6' 9.6"Other
- Family roomMain11' 11" x 12' 9.9"Other
- KitchenMain11' 6.9" x 11' 9"Other
- Primary bedroomAbove15' 3" x 12' 9"Other
- BedroomAbove8' 8" x 9' 9.6"Other
- BedroomAbove11' 3.9" x 10' 6"Other
- BedroomAbove11' 3.9" x 9' 9"Other
- Walk-In ClosetAbove5' 3" x 4'Other
- KitchenBasement11' 5" x 13'Other
- BedroomBasement11' 3.9" x 7' 11"Other
- BedroomBasement11' 3" x 6' 9"Other
- KitchenBasement8' 9.6" x 8' 3.9"Other
- Living roomBasement11' 3" x 6' 11"Other
- BedroomBasement7' 9" x 9'Other
- BedroomBasement11' 3.9" x 8' 8"Other
- KitchenAbove8' 2" x 6' 6"Other
- Living roomAbove8' 2" x 10' 8"Other
- BedroomAbove12' 8" x 8' 3"Other
- BedroomAbove9' 2" x 6' 11"Other
Listing Agents
Request More Information
Request More Information
Location
5887 Battison Street, Vancouver, British Columbia, V5R 4M7 Canada
Around this property
Information about the area within a 5-minute walk of this property.
Request Neighbourhood Information
Learn more about the neighbourhood and amenities around this home
Request NowPayment Calculator
- $
- %$
- %
- Principal and Interest $15,762 /mo
- Property Taxes n/a
- Strata / Condo Fees n/a

