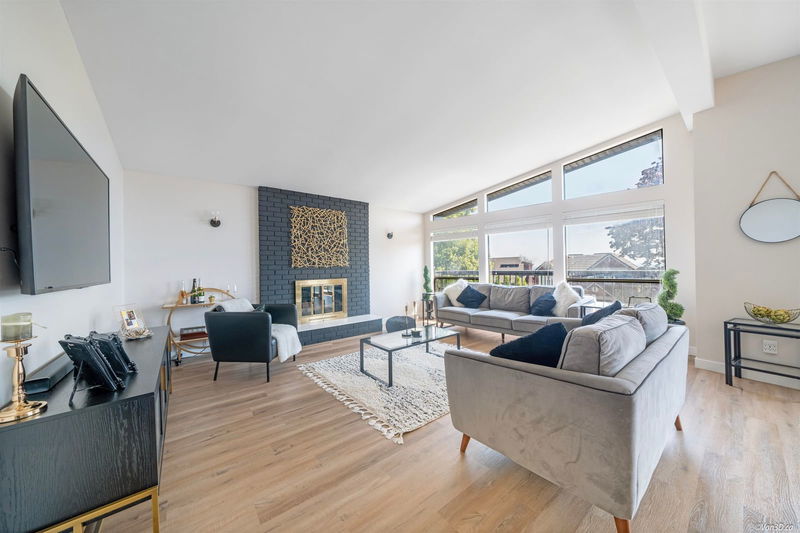Key Facts
- MLS® #: R2981511
- Property ID: SIRC2334807
- Property Type: Residential, Single Family Detached
- Living Space: 2,829 sq.ft.
- Lot Size: 4,821 sq.ft.
- Year Built: 1979
- Bedrooms: 6
- Bathrooms: 3
- Parking Spaces: 3
- Listed By:
- RE/MAX City Realty
Property Description
Welcome to your dream home in the heart of Fraserview! This beautifully renovated Vancouver Special offers modern comfort and style with all the upgrades you’ve been searching for. Featuring a brand-new furnace with added air conditioning, you’ll stay cozy year-round. Enjoy abundant natural light streaming through the new windows, highlighting the stunning updates throughout. Views of Richmond City and Fraser River. The chef-inspired kitchen boasts sleek, contemporary finishes, while the fully renovated bathrooms exudes luxury. Fresh flooring ties it all together, creating a seamless flow in this move-in-ready gem. Nestled in a vibrant, family-friendly neighborhood, this home combines classic charm with today’s conveniences—don’t miss your chance to make it yours!
Rooms
- TypeLevelDimensionsFlooring
- Living roomMain17' 3.9" x 13' 9.9"Other
- KitchenMain12' 2" x 10' 9.9"Other
- Dining roomMain10' 6" x 11' 6.9"Other
- Eating AreaMain6' 3" x 10' 9.9"Other
- Primary bedroomMain12' 6.9" x 12' 3"Other
- Walk-In ClosetMain5' 3" x 3' 9.9"Other
- BedroomMain9' 3" x 13'Other
- BedroomMain9' 3.9" x 13'Other
- FoyerBelow9' 8" x 9' 5"Other
- Exercise RoomBelow15' 3" x 14' 5"Other
- Living roomBelow9' x 12' 3"Other
- KitchenBelow9' 2" x 6'Other
- Dining roomBelow9' 2" x 6' 3"Other
- BedroomBelow8' 9.9" x 10' 5"Other
- BedroomBelow9' 3.9" x 10' 5"Other
- BedroomBelow14' 6" x 15' 3.9"Other
Listing Agents
Request More Information
Request More Information
Location
2131 Fraserview Drive, Vancouver, British Columbia, V5P 2N2 Canada
Around this property
Information about the area within a 5-minute walk of this property.
Request Neighbourhood Information
Learn more about the neighbourhood and amenities around this home
Request NowPayment Calculator
- $
- %$
- %
- Principal and Interest $11,226 /mo
- Property Taxes n/a
- Strata / Condo Fees n/a

