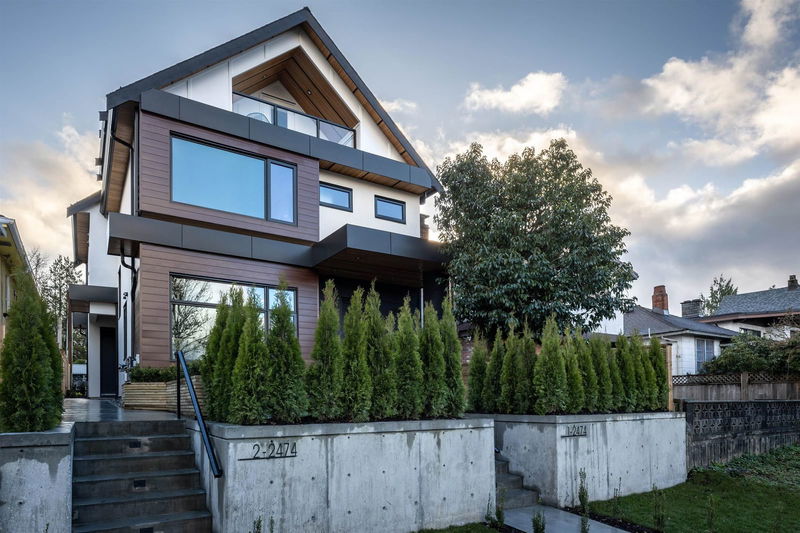Key Facts
- MLS® #: R2980895
- Property ID: SIRC2332481
- Property Type: Residential, Condo
- Living Space: 1,502 sq.ft.
- Lot Size: 3,743.74 sq.ft.
- Year Built: 2025
- Bedrooms: 3
- Bathrooms: 2+1
- Parking Spaces: 1
- Listed By:
- Renanza Realty Inc.
Property Description
Another quality construction with thoughtful designs by Cypher Developments. Welcome to your new, stunning rear-duplex home in the highly-sought after Renfrew Heights neighborhood, conveniently located w/in walking distance to Nanaimo Skytrain. This modern-contemporary, over 1500 SF+, 3bed + 3bath home offers a private yard, an oversized kitchen & living room to entertain your guests, soaring ceilings, large bay windows and luxurious finishing throughout. Feature incl. A/C, engineered hardwood floors, Cosentino Dekton stone countertops, Fisher & Paykel S/S appliances, Kohler & Riobel fixtures. Full crawl space below & an EV ready single garage for all your storage needs. Don't miss this opportunity & schedule your private viewing to discover why this duplex is a standout from the rest!
Rooms
Listing Agents
Request More Information
Request More Information
Location
2474 21st Avenue E #2, Vancouver, British Columbia, V5M 2V8 Canada
Around this property
Information about the area within a 5-minute walk of this property.
- 27.53% 20 to 34 years
- 18.85% 35 to 49 years
- 18.7% 50 to 64 years
- 13.2% 65 to 79 years
- 5.89% 80 and over
- 4.43% 15 to 19
- 3.93% 5 to 9
- 3.77% 10 to 14
- 3.7% 0 to 4
- Households in the area are:
- 56.3% Single family
- 28.36% Single person
- 14.15% Multi person
- 1.19% Multi family
- $119,995 Average household income
- $46,185 Average individual income
- People in the area speak:
- 44.52% English
- 25.91% Yue (Cantonese)
- 5.75% Vietnamese
- 5.39% Tagalog (Pilipino, Filipino)
- 5.38% English and non-official language(s)
- 4.55% Mandarin
- 2.98% Spanish
- 2.09% Italian
- 1.85% Portuguese
- 1.59% Japanese
- Housing in the area comprises of:
- 55.57% Duplex
- 24.23% Single detached
- 16.26% Apartment 1-4 floors
- 2.25% Row houses
- 1.04% Semi detached
- 0.65% Apartment 5 or more floors
- Others commute by:
- 35.54% Public transit
- 2.65% Other
- 1.76% Bicycle
- 1.26% Foot
- 31.49% High school
- 22.98% Bachelor degree
- 16.73% Did not graduate high school
- 14.18% College certificate
- 6.54% Post graduate degree
- 5.93% Trade certificate
- 2.14% University certificate
- The average air quality index for the area is 1
- The area receives 639.42 mm of precipitation annually.
- The area experiences 7.4 extremely hot days (27.43°C) per year.
Request Neighbourhood Information
Learn more about the neighbourhood and amenities around this home
Request NowPayment Calculator
- $
- %$
- %
- Principal and Interest $7,803 /mo
- Property Taxes n/a
- Strata / Condo Fees n/a

