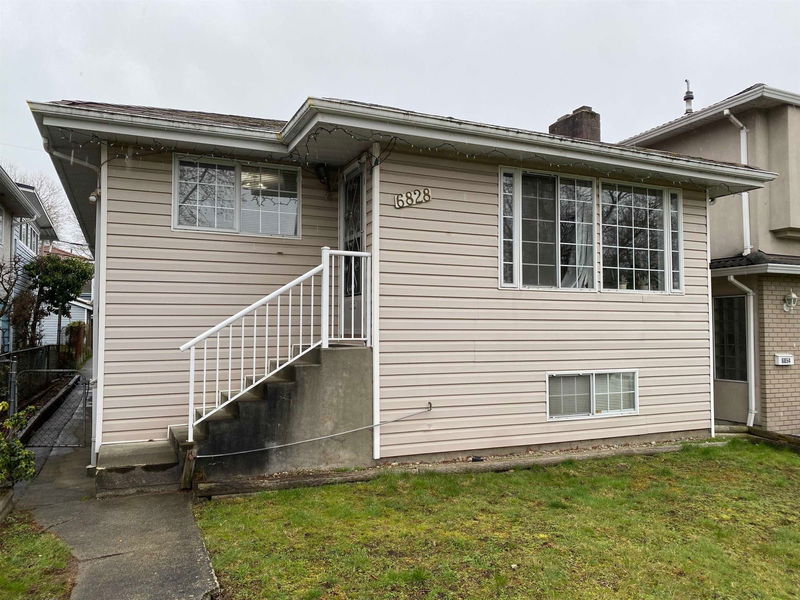Key Facts
- MLS® #: R2979398
- Property ID: SIRC2330659
- Property Type: Residential, Single Family Detached
- Living Space: 2,312 sq.ft.
- Lot Size: 4,026 sq.ft.
- Year Built: 1956
- Bedrooms: 3+2
- Bathrooms: 3
- Parking Spaces: 2
- Listed By:
- Sutton Group-West Coast Realty
Property Description
Well kept home on a 33 x 122 Sqf level lot with back lane access in the popular South Vancouver area. Central location, easy access to Richmond, Airport, Super Store and T & T supermarket & restaurants along Marine Drive and much more. David Thompson Secondary and Fleming Elementary schools catchment. Spacious living & family rooms plus 3 bedrooms up & 3 piece ensuite on main, existing 2 bedroom basement with kitchen and separate entrance ( (potential to convert to a 3-bedroom suite). Unfinished storage room ready for your renovation ideas. Double glazed windows, hardwood flooring. Double car carport (19 'x20') at rear. All measurements are approximate.
Rooms
- TypeLevelDimensionsFlooring
- Living roomMain19' 2" x 12' 5"Other
- BedroomMain11' 11" x 12' 3.9"Other
- BedroomMain12' 5" x 10' 9"Other
- KitchenMain12' 3" x 10' 3"Other
- KitchenMain12' 3" x 10' 3"Other
- Family roomMain11' 6.9" x 13' 9.9"Other
- Primary bedroomMain8' 8" x 13' 5"Other
- Living roomBasement12' 3" x 21' 9.9"Other
- KitchenBasement11' 3.9" x 8' 6.9"Other
- BedroomBasement10' 6.9" x 12'Other
- BedroomBasement8' 3" x 12' 9.6"Other
- Laundry roomBasement6' 9.6" x 7' 11"Other
- WorkshopBasement6' 9" x 8' 3.9"Other
- StorageBasement13' 9.9" x 16' 3.9"Other
Listing Agents
Request More Information
Request More Information
Location
6828 Inverness Street, Vancouver, British Columbia, V5X 4G2 Canada
Around this property
Information about the area within a 5-minute walk of this property.
Request Neighbourhood Information
Learn more about the neighbourhood and amenities around this home
Request NowPayment Calculator
- $
- %$
- %
- Principal and Interest $8,057 /mo
- Property Taxes n/a
- Strata / Condo Fees n/a

