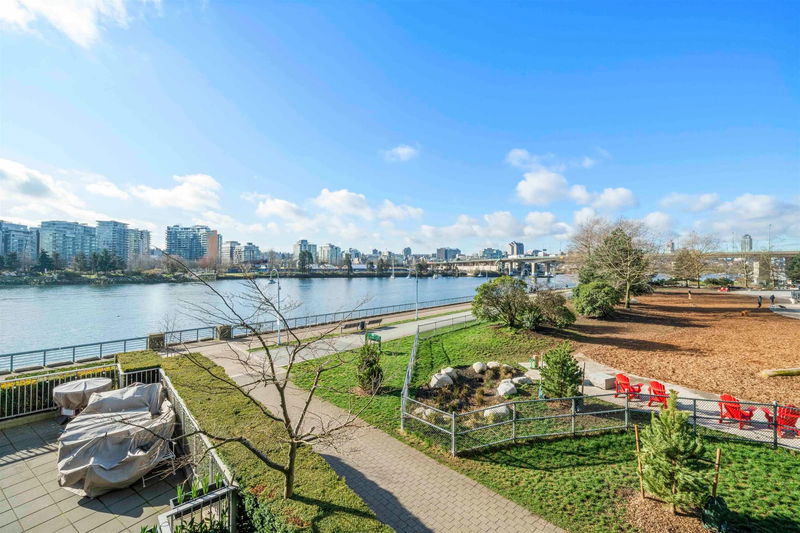Key Facts
- MLS® #: R2980523
- Property ID: SIRC2330583
- Property Type: Residential, Townhouse
- Living Space: 1,982 sq.ft.
- Year Built: 2009
- Bedrooms: 3
- Bathrooms: 2+1
- Parking Spaces: 2
- Listed By:
- RE/MAX Select Properties
Property Description
Welcome to Flagship built by Concord. At almost 2,000 sq.ft this is the largest unit in the complex. Spread over 2 floors w/ 300sf+ of outdoor space, the unit offers house sized proportions w/direct park, sea wall & false creek views. The smart home features open concept living, oversized bedrooms, upper level family room, generous kitchen island high end appliances, Air-conditioning, auto blinds & updated bathroom fixtures. The den easily serves as a 3rd bedroom & includes a Murphy bed. Plenty of storage solutions including 2 flex spaces & large storage locker. In addition to resort style amenities the complex also offers guest suites, bowling alleys, concierge & security. 2 side by side parking stalls. Walkscore 95, Transit Score 100. Schools: Crosstown Elementary, Britannia Secondary.
Rooms
- TypeLevelDimensionsFlooring
- FoyerMain3' 8" x 11'Other
- KitchenMain11' 3" x 13'Other
- BedroomMain9' 3" x 8' 3.9"Other
- Dining roomMain9' 3" x 14' 3"Other
- Living roomMain12' 3.9" x 25' 2"Other
- StorageAbove3' 6" x 8' 9.6"Other
- DenAbove9' 9.9" x 3' 11"Other
- Family roomAbove15' 3" x 13' 9"Other
- Primary bedroomAbove11' 3" x 15' 3.9"Other
- Walk-In ClosetAbove5' 11" x 14'Other
- BedroomAbove9' 2" x 17'Other
Listing Agents
Request More Information
Request More Information
Location
8 Smithe Mews #106, Vancouver, British Columbia, V6B 0A5 Canada
Around this property
Information about the area within a 5-minute walk of this property.
Request Neighbourhood Information
Learn more about the neighbourhood and amenities around this home
Request NowPayment Calculator
- $
- %$
- %
- Principal and Interest $14,156 /mo
- Property Taxes n/a
- Strata / Condo Fees n/a

