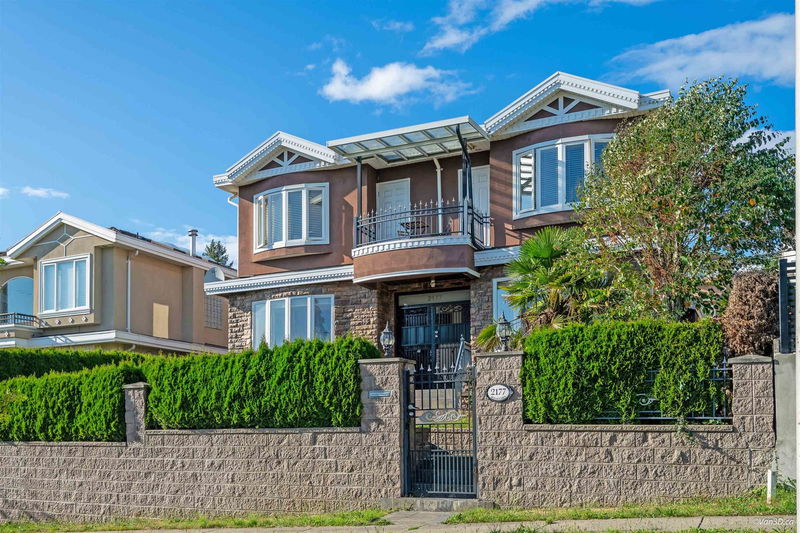Key Facts
- MLS® #: R2979745
- Property ID: SIRC2328729
- Property Type: Residential, Single Family Detached
- Living Space: 3,690 sq.ft.
- Lot Size: 5,225 sq.ft.
- Year Built: 2004
- Bedrooms: 4
- Bathrooms: 5
- Parking Spaces: 4
- Listed By:
- Sutton Group-West Coast Realty
Property Description
Renovated House with all new flooring, lighting, brand new window glass throughout the house and epoxy flooring in the garage. Located in desirable Fraser View area with fantastic views to Richmond and the airport. This house features 5 bedrooms and 5 bathrooms with a long open foyer leading to the office, living/dining area and family room. The kitchen features stainless steel appliances with granite countertops throughout and has a separate wok kitchen. The downstairs basement includes a bar, media room and games room. Close to Bobolink Park, Fraser View golf course, transit and easy access to SE Marine Drive.
Rooms
- TypeLevelDimensionsFlooring
- FoyerMain7' 9.9" x 7' 11"Other
- Home officeMain10' 6.9" x 11' 6"Other
- Living roomMain12' 6" x 14' 6"Other
- Dining roomMain15' 6.9" x 9' 9"Other
- Family roomMain14' 3.9" x 15' 9.9"Other
- Eating AreaMain9' 6.9" x 15' 9.9"Other
- KitchenMain7' 5" x 7' 11"Other
- Wok KitchenMain7' 9.6" x 6' 2"Other
- Primary bedroomAbove18' 2" x 14' 9.6"Other
- Walk-In ClosetAbove4' 8" x 6' 6.9"Other
- BedroomAbove12' 11" x 10' 6.9"Other
- BedroomAbove12' 9" x 11' 6.9"Other
- BedroomAbove12' 9" x 11' 6.9"Other
- Bar RoomBasement8' 3.9" x 14' 5"Other
- Media / EntertainmentBasement23' 9.6" x 14' 5"Other
- PlayroomBasement12' 5" x 23'Other
- Laundry roomBasement7' 3.9" x 7' 2"Other
- DenBasement10' 2" x 14' 6.9"Other
Listing Agents
Request More Information
Request More Information
Location
2177 Bonaccord Drive, Vancouver, British Columbia, V5P 2N8 Canada
Around this property
Information about the area within a 5-minute walk of this property.
Request Neighbourhood Information
Learn more about the neighbourhood and amenities around this home
Request NowPayment Calculator
- $
- %$
- %
- Principal and Interest 0
- Property Taxes 0
- Strata / Condo Fees 0

