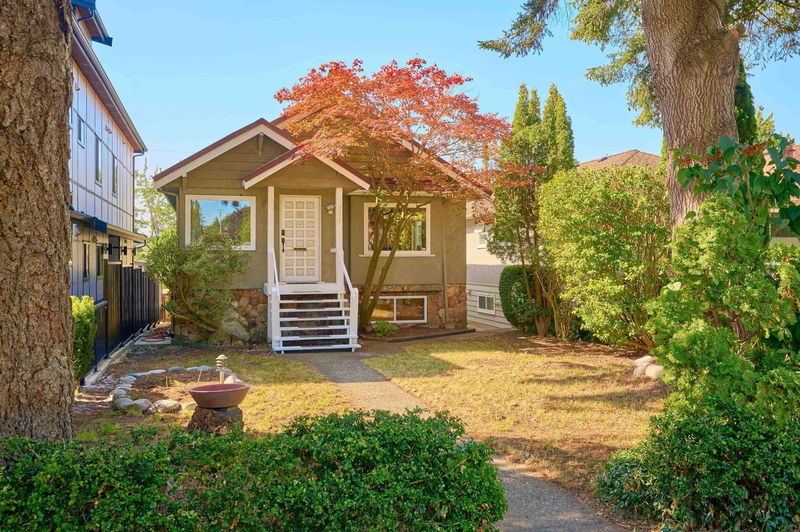Key Facts
- MLS® #: R2979197
- Property ID: SIRC2328613
- Property Type: Residential, Single Family Detached
- Living Space: 2,241 sq.ft.
- Lot Size: 4,286 sq.ft.
- Year Built: 1925
- Bedrooms: 2+4
- Bathrooms: 3+1
- Parking Spaces: 1
- Listed By:
- Homeland Realty
Property Description
Watch your kids walk to Laurier Elementary and Churchill Secondary School from your Living Rm and they can come back for lunch every day! This lovely home is guarded by two tall trees in the front yard. It has 2 bedrms & 2 baths on the main floor, and 4 bedrms & 2 baths in the basement that could be big mortgage helpers. Open plan on Main Floor with hardwood flooring in Living RM, and newer Kitchen cabinets & counter & dining RM with lots of updates. All window were replaced. Heat Pump air-conditioning system was just installed for cooling & heating the entire house. Metal roof. Clean and ready for quick possession. Steps to Marpole Community Ctr, Oak Park, future swimming pool and easy access to Oakridge Mall, RMD and YVR.
Rooms
- TypeLevelDimensionsFlooring
- Living roomMain20' x 13'Other
- Dining roomMain12' x 11'Other
- KitchenMain13' x 12'Other
- BedroomMain15' x 10'Other
- BedroomMain11' x 10'Other
- DenMain7' x 6'Other
- Living roomBasement12' x 10'Other
- BedroomBasement11' x 11'Other
- BedroomBasement11' x 9'Other
- BedroomBasement10' x 9'Other
- BedroomBasement10' x 10'Other
- OtherBasement9' x 8'Other
Listing Agents
Request More Information
Request More Information
Location
866 59th Avenue W, Vancouver, British Columbia, V6P 1X7 Canada
Around this property
Information about the area within a 5-minute walk of this property.
Request Neighbourhood Information
Learn more about the neighbourhood and amenities around this home
Request NowPayment Calculator
- $
- %$
- %
- Principal and Interest $10,684 /mo
- Property Taxes n/a
- Strata / Condo Fees n/a

