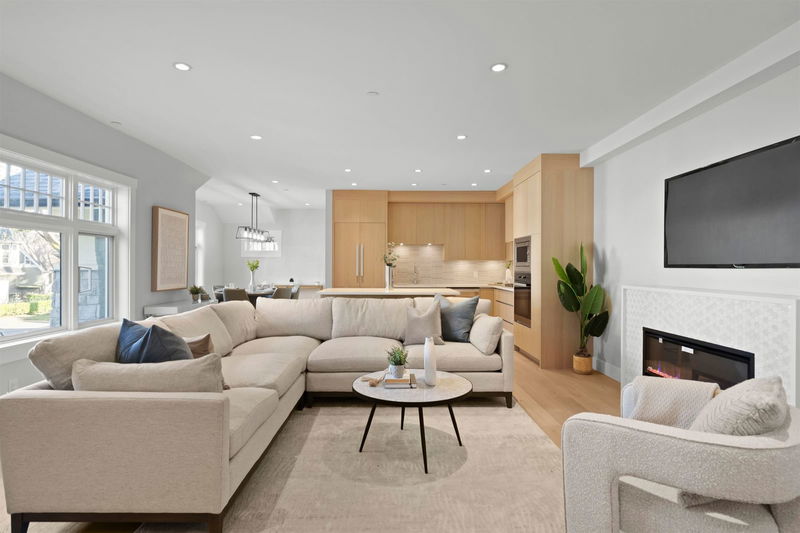Key Facts
- MLS® #: R2978543
- Property ID: SIRC2324797
- Property Type: Residential, Townhouse
- Living Space: 1,729 sq.ft.
- Year Built: 2023
- Bedrooms: 3
- Bathrooms: 2+1
- Parking Spaces: 1
- Listed By:
- Oakwyn Realty Ltd.
Property Description
Situated in the coveted Fairview neighborhood, W15th Residences by Twinwood Developments epitomize modern living with timeless style. Designed by Formwerks, this spacious 3-bed + den and 2.5-bath heritage-inspired homes feel like single-family residences. Enjoy the security of a 2-5-10 warranty, reflecting the impeccable reputation of the architects and developers. Featuring custom millwork, a fireplace, and high-quality quartz countertops, these homes offer luxurious touches. With radiant heating, comfort is guaranteed. Located near shops, services, and the future Broadway SkyTrain expansion, convenience is at your doorstep. Only 10 mins from downtown, exploring the city and beyond is effortless. Don't miss this opportunity to own a modern residence!
Rooms
Listing Agents
Request More Information
Request More Information
Location
1060 15 Th Avenue W, Vancouver, British Columbia, V6H 1R6 Canada
Around this property
Information about the area within a 5-minute walk of this property.
- 39.39% 20 to 34 years
- 23.99% 35 to 49 years
- 14.59% 50 to 64 years
- 9.12% 65 to 79 years
- 4.7% 80 and over
- 2.9% 0 to 4
- 2.08% 5 to 9
- 1.72% 15 to 19
- 1.51% 10 to 14
- Households in the area are:
- 58.89% Single person
- 33.17% Single family
- 7.91% Multi person
- 0.03% Multi family
- $129,178 Average household income
- $62,111 Average individual income
- People in the area speak:
- 79.33% English
- 3.35% Yue (Cantonese)
- 3.28% English and non-official language(s)
- 3.13% Spanish
- 2.98% French
- 2.86% Mandarin
- 1.42% Japanese
- 1.28% Russian
- 1.22% German
- 1.15% Iranian Persian
- Housing in the area comprises of:
- 77.95% Apartment 1-4 floors
- 18.17% Apartment 5 or more floors
- 1.92% Row houses
- 0.75% Semi detached
- 0.64% Single detached
- 0.56% Duplex
- Others commute by:
- 26.69% Foot
- 20.64% Public transit
- 8.73% Bicycle
- 4.53% Other
- 36.93% Bachelor degree
- 18.25% High school
- 17.43% Post graduate degree
- 15.66% College certificate
- 4.34% Trade certificate
- 4.05% Did not graduate high school
- 3.34% University certificate
- The average air quality index for the area is 1
- The area receives 589.18 mm of precipitation annually.
- The area experiences 7.39 extremely hot days (26.86°C) per year.
Request Neighbourhood Information
Learn more about the neighbourhood and amenities around this home
Request NowPayment Calculator
- $
- %$
- %
- Principal and Interest $9,756 /mo
- Property Taxes n/a
- Strata / Condo Fees n/a

