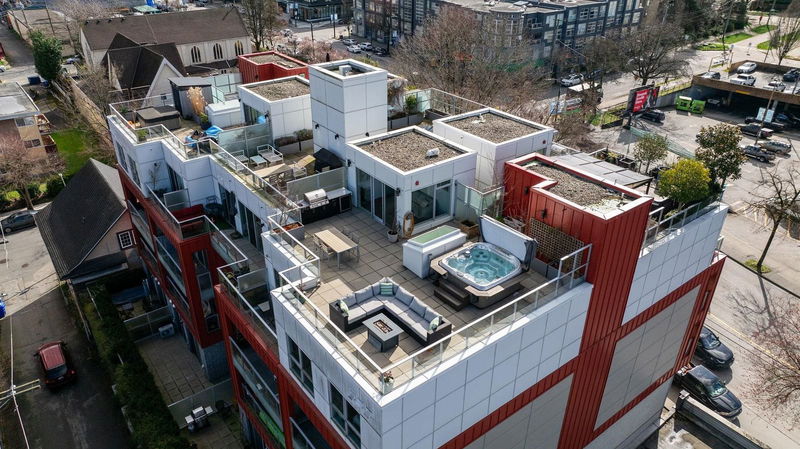Key Facts
- MLS® #: R2978655
- Property ID: SIRC2324723
- Property Type: Residential, Condo
- Living Space: 1,190 sq.ft.
- Year Built: 2018
- Bedrooms: 2
- Bathrooms: 2
- Parking Spaces: 1
- Listed By:
- Oakwyn Realty Ltd.
Property Description
Your search for the perfect rooftop patio has ended! Presenting the stunning NW PH w/850sf ROOFTOP PATIO in 'Synchro'. This 2bed+den/2bath corner suite offers an expansive 1190sf floorplan & features AC, smart home technology, 9' ceilings, bright skylight to allow plenty of natural light flow through the home & gourmet kitch w/ quartz counters, large island w/seating, gas cooktop & Blomberg/Fultop s/s & integrated appliances. Situated on the quiet side of the building w/ peaceful views of Dude Chilling Park, DT & NS Mtns which can be enjoyed from every angle of the home. Now to the best part - the rooftop deck that you have been dreaming of. Outdoor BBQ/kitchen, dining area, hot tub, seating area w/ fire pit, garden, storage - you can fit it all! Opens: Sat, Mar 29th/Sun, Mar 30th 2-4pm
Rooms
- TypeLevelDimensionsFlooring
- FoyerMain6' 2" x 6'Other
- Living roomMain12' 9.6" x 12' 9.6"Other
- Dining roomMain9' 9.9" x 8' 6"Other
- KitchenMain9' 9.9" x 8' 6"Other
- Primary bedroomMain11' x 9' 3"Other
- Walk-In ClosetMain6' 11" x 5' 8"Other
- BedroomMain9' 3.9" x 9' 9.6"Other
- StorageMain8' 3.9" x 6' 3"Other
- Flex RoomAbove12' 6.9" x 8' 2"Other
- PatioAbove35' 9.9" x 33'Other
Listing Agents
Request More Information
Request More Information
Location
379 Broadway E #504, Vancouver, British Columbia, V5T 1W6 Canada
Around this property
Information about the area within a 5-minute walk of this property.
Request Neighbourhood Information
Learn more about the neighbourhood and amenities around this home
Request NowPayment Calculator
- $
- %$
- %
- Principal and Interest $8,300 /mo
- Property Taxes n/a
- Strata / Condo Fees n/a

