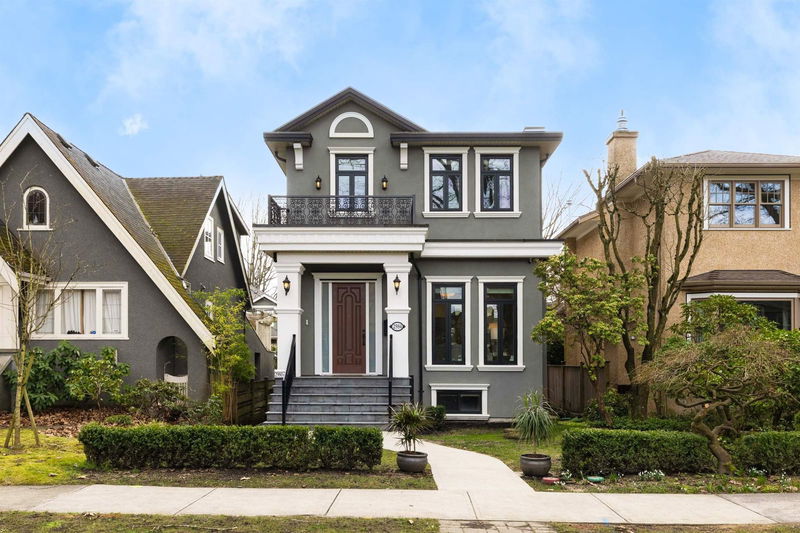Key Facts
- MLS® #: R2978961
- Property ID: SIRC2324600
- Property Type: Residential, Single Family Detached
- Living Space: 3,027 sq.ft.
- Lot Size: 4,289.01 sq.ft.
- Year Built: 2018
- Bedrooms: 7+2
- Bathrooms: 7+1
- Listed By:
- Nu Stream Realty Inc.
Property Description
This stunning Mackenzie Heights home, situated on a 4,289 sqft lot, offers 3,027 sqft of living space across two stories with a basement. It features an 839 sqft,3-bedroom laneway house and a 2-bedroom legal basement suite, both with separate entrances. The main floor boasts a spacious open layout, soaring 10-ft ceilings, abundant natural light, and expansive living areas. The upper level includes four generously sized bedrooms and three bathrooms, while the finished basement offers large recreation room&home theatre. The south-facing backyard provides the perfect balance of natural tranquility and urban convenience, just steps from Balaclava Park. School catchments:Lord Kitchener Elementary & Prince of Wales Secondary, with top private schools and UBC nearby. Open House Mar 29&30, 2-4PM
Rooms
- TypeLevelDimensionsFlooring
- Family roomMain15' 6" x 14' 3.9"Other
- Dining roomMain13' 5" x 11' 8"Other
- Living roomMain15' 5" x 11'Other
- KitchenMain14' x 9' 5"Other
- Wok KitchenMain7' 11" x 5' 8"Other
- FoyerMain6' 9.6" x 5' 9.9"Other
- Primary bedroomAbove13' 8" x 12' 3"Other
- BedroomAbove10' 3" x 9' 8"Other
- BedroomAbove9' 8" x 9' 5"Other
- BedroomAbove10' 2" x 9' 5"Other
- BedroomBasement9' 11" x 9' 3.9"Other
- BedroomBasement10' 6" x 9' 11"Other
- Living roomBasement21' x 10' 3.9"Other
- Media / EntertainmentBasement20' 8" x 12' 2"Other
- Recreation RoomBasement12' 8" x 11' 2"Other
- BedroomBelow9' 3.9" x 8' 6"Other
- KitchenBelow8' 5" x 8' 2"Other
- Living roomBelow10' 6" x 8' 5"Other
- BedroomBelow12' 3" x 9' 9.6"Other
- BedroomBelow8' 9.9" x 8' 8"Other
Listing Agents
Request More Information
Request More Information
Location
2984 31st Avenue W, Vancouver, British Columbia, V6L 2A4 Canada
Around this property
Information about the area within a 5-minute walk of this property.
Request Neighbourhood Information
Learn more about the neighbourhood and amenities around this home
Request NowPayment Calculator
- $
- %$
- %
- Principal and Interest $20,411 /mo
- Property Taxes n/a
- Strata / Condo Fees n/a

