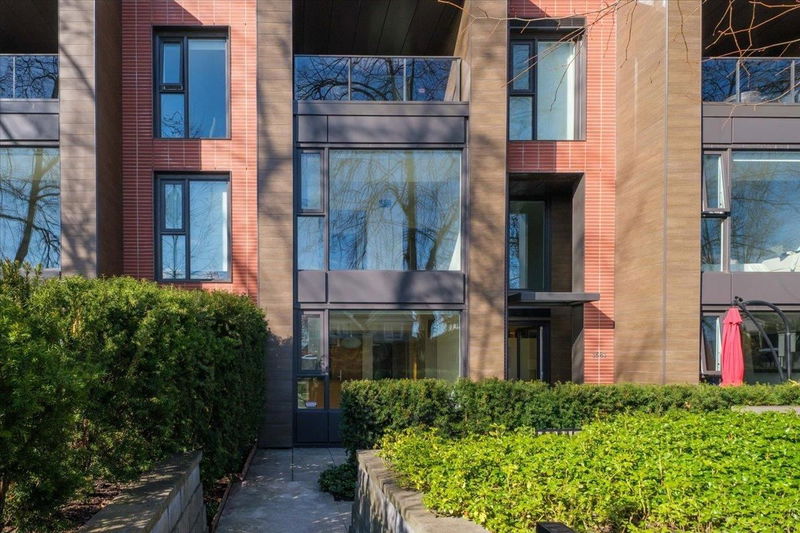Key Facts
- MLS® #: R2977881
- Property ID: SIRC2321924
- Property Type: Residential, Townhouse
- Living Space: 1,333 sq.ft.
- Year Built: 2019
- Bedrooms: 2
- Bathrooms: 2+1
- Parking Spaces: 2
- Listed By:
- Interlink Realty
Property Description
Luxurious, contemporary 2 bedroom plus DEN South facing townhouse residence in Shannon Wall Centre Kerrisdale Located in a spectacular 10 acre heritage estate in prestigious South Granville. Features gourmet kitchen with state of the art Gaggeneau appliances including steam oven & wine fridge, high-end Italian Armony Cucine cabinetry, quality H/W floors and A/C throughout, 2 baths w/ limestone & marble finishing, 309sq.ft private setting patio. 2 parking and a storage. Extensive amenities include heated outdoor pool, fully equipped fitness centre and clubhouse. Close to top private schools, Magee Secondary, Kerrisdale shopping, golf courses, transit; short drive to UBC. Easy to show!
Rooms
- TypeLevelDimensionsFlooring
- Living roomMain11' 3" x 9' 6"Other
- Dining roomMain12' 2" x 7' 6"Other
- KitchenMain9' x 8' 3"Other
- DenMain9' 9" x 8' 2"Other
- FoyerMain10' 3" x 7' 3.9"Other
- Primary bedroomAbove12' 9.6" x 11' 6"Other
- BedroomAbove10' 3.9" x 9' 9"Other
- Walk-In ClosetAbove6' 8" x 4' 9.9"Other
- PatioMain23' 9.6" x 9' 6.9"Other
Listing Agents
Request More Information
Request More Information
Location
1581 57th Avenue W, Vancouver, British Columbia, V6P 0H7 Canada
Around this property
Information about the area within a 5-minute walk of this property.
Request Neighbourhood Information
Learn more about the neighbourhood and amenities around this home
Request NowPayment Calculator
- $
- %$
- %
- Principal and Interest $8,545 /mo
- Property Taxes n/a
- Strata / Condo Fees n/a

