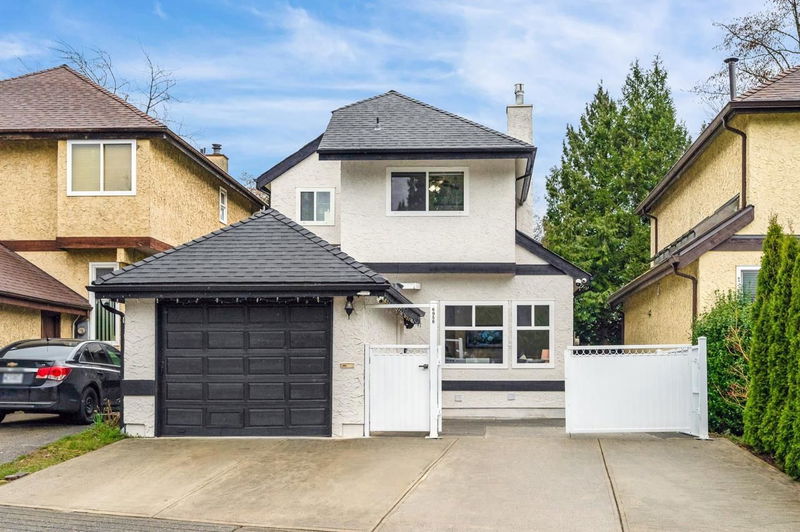Key Facts
- MLS® #: R2978093
- Property ID: SIRC2321799
- Property Type: Residential, Single Family Detached
- Living Space: 2,487 sq.ft.
- Lot Size: 3,999 sq.ft.
- Year Built: 1980
- Bedrooms: 3+1
- Bathrooms: 4
- Parking Spaces: 5
- Listed By:
- Sutton Group-West Coast Realty
Property Description
Rare find MOVE-IN READY renovated home with AIR CONDITIONING in a quiet & cozy residential area in the heart of Killarney. This well-kept 3-level family home has been fully updated in the past few years: AC installation, new roof, kitchen, LED pot lights, exterior & interior paint, updated furnace, closet organizers, driveway pavement, gate, gas fireplace, low maintenance backyard, etc. Functional layout offering bright & spacious living & dining areas, open kitchen with skylight, 3 bedrooms upstairs including a master ensuite, all with walk-in closets. Separate entrance to the 1-bed suite downstairs as mortgage helper. Convenient location close to Central Park, Marine Dr. & golf course, etc. 5 parkings. Champlain Heights Elementary & Killarney Secondary. Open House March 30 (Sun) 2-4pm.
Rooms
- TypeLevelDimensionsFlooring
- FoyerMain9' 8" x 7' 9.6"Other
- Living roomMain16' 9.9" x 13' 5"Other
- Dining roomMain10' 6" x 8' 9.9"Other
- Family roomMain14' 3" x 11' 3"Other
- KitchenMain9' 9" x 9' 3.9"Other
- Laundry roomMain10' 11" x 6' 9.6"Other
- Primary bedroomAbove16' 3" x 12' 3"Other
- Walk-In ClosetAbove6' 8" x 5' 8"Other
- BedroomAbove10' 8" x 8' 8"Other
- Walk-In ClosetAbove5' 3.9" x 4' 6"Other
- BedroomAbove12' 9.6" x 11' 3.9"Other
- Walk-In ClosetAbove5' 9.6" x 4' 8"Other
- Living roomBasement12' 9" x 9' 6"Other
- BedroomBasement12' 11" x 9' 9.9"Other
- KitchenBasement11' 9" x 8' 9.9"Other
- Eating AreaBasement11' x 9' 2"Other
- UtilityBasement6' 8" x 6' 5"Other
Listing Agents
Request More Information
Request More Information
Location
6956 Radisson Street, Vancouver, British Columbia, V5S 3W9 Canada
Around this property
Information about the area within a 5-minute walk of this property.
- 23.91% 50 to 64 years
- 18.45% 65 to 79 years
- 18.4% 35 to 49 years
- 15.56% 20 to 34 years
- 5.71% 15 to 19 years
- 5.59% 5 to 9 years
- 4.9% 80 and over
- 4.83% 10 to 14
- 2.64% 0 to 4
- Households in the area are:
- 68.55% Single family
- 24.22% Single person
- 4.24% Multi person
- 2.99% Multi family
- $117,014 Average household income
- $48,641 Average individual income
- People in the area speak:
- 58.74% English
- 14.83% Yue (Cantonese)
- 10.89% Mandarin
- 4.27% English and non-official language(s)
- 3.83% Tagalog (Pilipino, Filipino)
- 1.88% Japanese
- 1.68% Punjabi (Panjabi)
- 1.56% Spanish
- 1.23% Portuguese
- 1.1% Min Nan (Chaochow, Teochow, Fukien, Taiwanese)
- Housing in the area comprises of:
- 51.09% Row houses
- 26.25% Apartment 5 or more floors
- 17.96% Single detached
- 2.99% Duplex
- 1.42% Apartment 1-4 floors
- 0.28% Semi detached
- Others commute by:
- 27.44% Public transit
- 6.08% Other
- 0% Foot
- 0% Bicycle
- 30.19% High school
- 22.31% Bachelor degree
- 17.22% College certificate
- 15.83% Did not graduate high school
- 6.4% Trade certificate
- 6.4% Post graduate degree
- 1.66% University certificate
- The average air quality index for the area is 1
- The area receives 599.34 mm of precipitation annually.
- The area experiences 7.4 extremely hot days (27.67°C) per year.
Request Neighbourhood Information
Learn more about the neighbourhood and amenities around this home
Request NowPayment Calculator
- $
- %$
- %
- Principal and Interest $8,540 /mo
- Property Taxes n/a
- Strata / Condo Fees n/a

