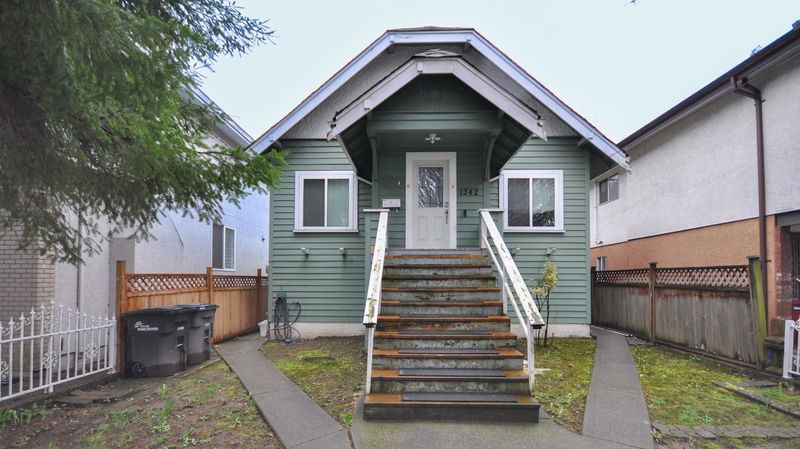Key Facts
- MLS® #: R2977275
- Property ID: SIRC2317733
- Property Type: Residential, Single Family Detached
- Living Space: 2,236 sq.ft.
- Lot Size: 3,303 sq.ft.
- Year Built: 1929
- Bedrooms: 5
- Bathrooms: 3
- Parking Spaces: 2
- Listed By:
- Oakwyn Realty Ltd.
Property Description
Spacious & Versatile 5-Bedroom Home with 3 Kitchens – Perfect for Families & Investors. This bright and well-maintained 3-story home is designed for multi-generational living or an excellent investment opportunity! Featuring 5 bedrooms, 3 full bathrooms, and 3 full kitchens, this property offers flexibility and potential rental income. The upper two levels can be connected for a larger family home, while the self-contained lower-level suite serves as a fantastic mortgage helper, each unit has its own private entrance for ultimate convenience. Enjoy ample storage and cabinetry, durable laminate flooring throughout, and a large detached garage with space for your workshop or EV charging, all overlooking a private fenced backyard. Key updates include a new roof, furnace, and boiler (2016).
Rooms
- TypeLevelDimensionsFlooring
- FoyerMain7' 3.9" x 3' 9.9"Other
- Living roomMain13' 5" x 17' 9.6"Other
- BedroomMain11' 8" x 11' 6.9"Other
- BedroomMain10' 11" x 14' 9"Other
- KitchenMain11' 9.9" x 11'Other
- BedroomBelow12' 5" x 12' 9.9"Other
- BedroomBelow12' 6" x 8' 9.9"Other
- Living roomBelow12' 5" x 12' 2"Other
- Dining roomBelow10' 3" x 10' 8"Other
- KitchenBelow11' 11" x 10' 3"Other
- BedroomAbove12' x 14' 3"Other
- Dining roomAbove7' 3" x 13'Other
- KitchenAbove12' x 9' 9.9"Other
Listing Agents
Request More Information
Request More Information
Location
1342 24 Avenue E, Vancouver, British Columbia, V5V 2B7 Canada
Around this property
Information about the area within a 5-minute walk of this property.
- 25.36% 20 à 34 ans
- 23.47% 35 à 49 ans
- 19.02% 50 à 64 ans
- 10.08% 65 à 79 ans
- 4.87% 0 à 4 ans ans
- 4.53% 80 ans et plus
- 4.48% 5 à 9
- 4.22% 15 à 19
- 3.97% 10 à 14
- Les résidences dans le quartier sont:
- 57.56% Ménages unifamiliaux
- 31.07% Ménages d'une seule personne
- 10.26% Ménages de deux personnes ou plus
- 1.11% Ménages multifamiliaux
- 129 298 $ Revenu moyen des ménages
- 51 871 $ Revenu personnel moyen
- Les gens de ce quartier parlent :
- 53.19% Anglais
- 19.17% Yue (Cantonese)
- 5.98% Anglais et langue(s) non officielle(s)
- 5.83% Vietnamien
- 5.46% Tagalog (pilipino)
- 3.48% Mandarin
- 2.56% Espagnol
- 1.67% Pendjabi
- 1.48% Français
- 1.18% Hindi
- Le logement dans le quartier comprend :
- 35.94% Duplex
- 23.42% Appartement, 5 étages ou plus
- 21.38% Appartement, moins de 5 étages
- 11.15% Maison individuelle non attenante
- 4.71% Maison jumelée
- 3.4% Maison en rangée
- D’autres font la navette en :
- 26.31% Transport en commun
- 6% Marche
- 3.6% Vélo
- 3.6% Autre
- 28.73% Diplôme d'études secondaires
- 24.42% Baccalauréat
- 16.02% Aucun diplôme d'études secondaires
- 13.76% Certificat ou diplôme d'un collège ou cégep
- 10.12% Certificat ou diplôme universitaire supérieur au baccalauréat
- 4.99% Certificat ou diplôme d'apprenti ou d'une école de métiers
- 1.94% Certificat ou diplôme universitaire inférieur au baccalauréat
- L’indice de la qualité de l’air moyen dans la région est 1
- La région reçoit 575.44 mm de précipitations par année.
- La région connaît 7.4 jours de chaleur extrême (27.37 °C) par année.
Request Neighbourhood Information
Learn more about the neighbourhood and amenities around this home
Request NowPayment Calculator
- $
- %$
- %
- Principal and Interest $6,835 /mo
- Property Taxes n/a
- Strata / Condo Fees n/a

