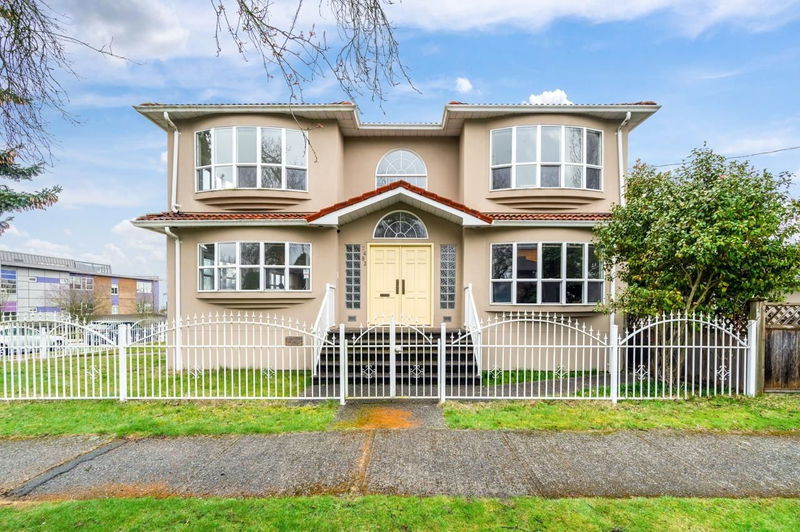Key Facts
- MLS® #: R2976986
- Property ID: SIRC2317680
- Property Type: Residential, Single Family Detached
- Living Space: 3,132 sq.ft.
- Lot Size: 5,316.17 sq.ft.
- Year Built: 1994
- Bedrooms: 4+2
- Bathrooms: 5
- Parking Spaces: 3
- Listed By:
- Royal LePage Westside
Property Description
Immaculate Fraserview home sitting on a 5,316 sqft CORNER LOT with 48.32 ft frontage in a quiet yet convenient residential neighborhood. Very well maintained over the years. High foyer ceiling & lots of corner windows with southeast exposure bringing in ample natural light to the interior. Spacious living, dining & family rooms, gourmet kitchen, office/flex room & full bath on main level. Upstairs featuring 4 generously sized bedrooms including two ensuites & a jack-&-jill style bath. Gorgeous city view from the master bedroom for you to enjoy day & night. Separate entrance to basement with potential for a 2-bed rental suite. Double garage with additional open parking space. Steps to Sir James Douglas Elementary & short walk to David Thompson Secondary. Central & transit friendly location.
Rooms
- TypeLevelDimensionsFlooring
- FoyerMain10' 11" x 5' 9"Other
- Living roomMain16' 9" x 12' 9"Other
- Dining roomMain10' 11" x 10' 6.9"Other
- Family roomMain14' 9.6" x 13' 3"Other
- KitchenMain11' 6.9" x 10' 5"Other
- Eating AreaMain10' 5" x 5' 6.9"Other
- Home officeBasement10' 9" x 8' 6"Other
- Mud RoomBasement7' 3" x 5' 6.9"Other
- Primary bedroomAbove20' 11" x 13' 3"Other
- Walk-In ClosetAbove6' 11" x 4' 6"Other
- BedroomAbove16' 5" x 12' 9"Other
- Walk-In ClosetAbove4' 2" x 4' 9.6"Other
- BedroomAbove10' 9" x 10' 9.6"Other
- BedroomAbove11' 3" x 10' 9"Other
- Recreation RoomBasement16' 6" x 13' 5"Other
- BedroomBasement12' 2" x 10' 2"Other
- BedroomBasement10' 9.6" x 7' 8"Other
- UtilityBasement6' 3.9" x 3' 9.6"Other
Listing Agents
Request More Information
Request More Information
Location
7483 Humm Street, Vancouver, British Columbia, V5P 4B7 Canada
Around this property
Information about the area within a 5-minute walk of this property.
Request Neighbourhood Information
Learn more about the neighbourhood and amenities around this home
Request NowPayment Calculator
- $
- %$
- %
- Principal and Interest 0
- Property Taxes 0
- Strata / Condo Fees 0

