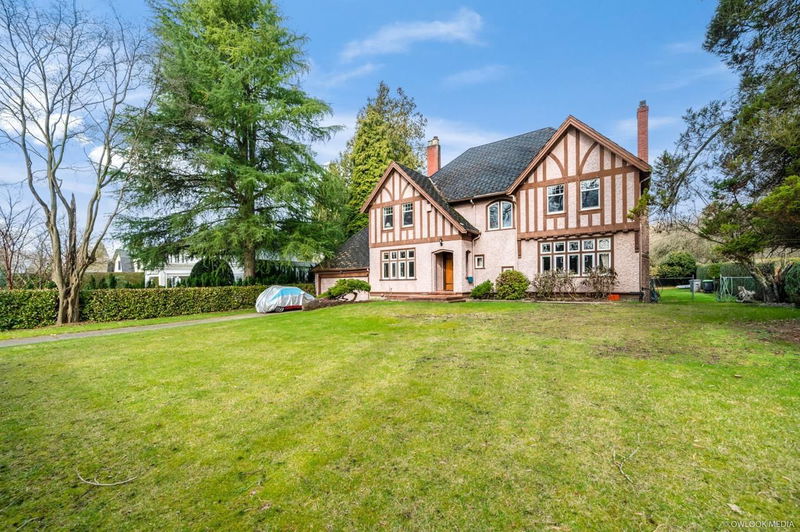Key Facts
- MLS® #: R2976479
- Property ID: SIRC2315769
- Property Type: Residential, Single Family Detached
- Living Space: 4,858 sq.ft.
- Lot Size: 13,503.60 sq.ft.
- Year Built: 1929
- Bedrooms: 8
- Bathrooms: 4+1
- Parking Spaces: 2
- Listed By:
- RE/MAX Real Estate Services
Property Description
Opportunity to purchase a huge south facing corner lot boasting over 90 ft of frontage and 13,367 sqft in prestigious South Granville neighbourhood. The lot is improved with a 3-storey house with 8 bedrooms. Functional layout throughout. Maple Grove Elementary and Magee Secondary School Catchment. Live-in, hold or build. Plenty of options with this property.
Rooms
- TypeLevelDimensionsFlooring
- FoyerMain15' 2" x 17' 2"Other
- DenMain13' 6" x 13'Other
- Living roomMain15' 6" x 27'Other
- Solarium/SunroomMain15' 6" x 8' 9.9"Other
- Family roomMain15' 2" x 15' 11"Other
- KitchenMain13' 6" x 19' 9"Other
- BedroomAbove12' x 16' 9"Other
- BedroomAbove11' 9.9" x 16' 8"Other
- BedroomAbove10' 9.6" x 10' 2"Other
- BedroomAbove13' 6" x 12' 6"Other
- Primary bedroomAbove15' 9" x 16' 9.9"Other
- Walk-In ClosetAbove4' x 10' 3"Other
- Recreation RoomBelow13' 2" x 27' 2"Other
- Great RoomBelow14' 11" x 16' 3"Other
- BedroomBelow14' 2" x 10'Other
- BedroomBelow10' 3" x 12'Other
- BedroomBelow12' 11" x 9' 6"Other
- Laundry roomBelow13' 9" x 6' 9.6"Other
Listing Agents
RE/MAX Real Estate Services
Request More Information
Request More Information
Location
1603 49th Avenue W, Vancouver, British Columbia, V6M 2R8 Canada
Around this property
Information about the area within a 5-minute walk of this property.
Request Neighbourhood Information
Learn more about the neighbourhood and amenities around this home
Request NowPayment Calculator
$24,171 mo.* estimated monthly payment based on:
- $
- %$
- %
- Principal and Interest $24,171 /mo
- Property Taxes n/a
- Strata / Condo Fees n/a
* This payment calculator’s purpose is to provide a rough estimate for planning and educational purposes only. It should not be used as your sole source of information for financial planning purposes. This tool does not offer a loan nor does it solicit your information, it is also not financial or legal advice. Please contact a qualified professional for your financial advice. No responsibility or liability whatsoever can be accepted by Sotheby’s International Realty Canada or Sotheby’s International Realty Affiliates for any loss or damage resultant from any use of, reliance on or reference to the contents of this payment calculator.

