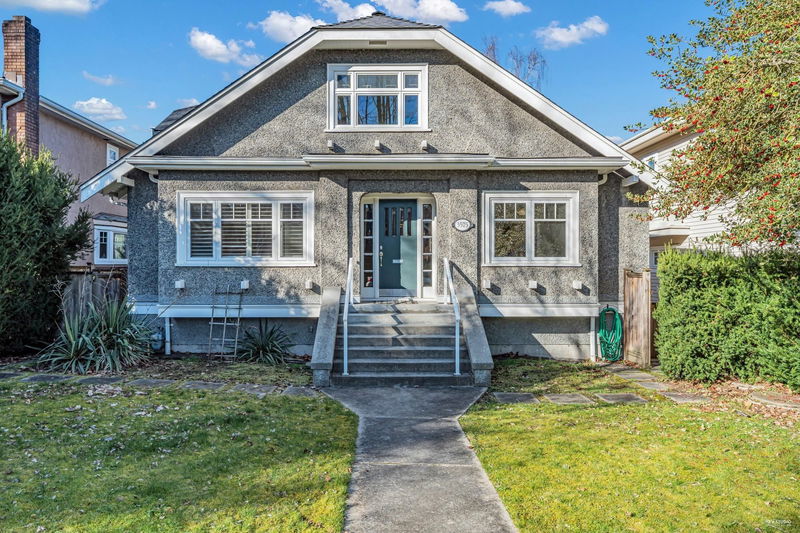Key Facts
- MLS® #: R2975475
- Property ID: SIRC2313469
- Property Type: Residential, Single Family Detached
- Living Space: 3,640 sq.ft.
- Lot Size: 5,641.94 sq.ft.
- Year Built: 1927
- Bedrooms: 3+2
- Bathrooms: 3
- Parking Spaces: 2
- Listed By:
- Royal Pacific Realty Corp.
Property Description
Spacious 3,640 sqft home in Dunbar area, situated on a 5642 sqft lot along a picturesque tree-lined street. Underwent a major renovation in 2007, featuring 3 bedrooms and a full bathroom upstairs. Living and dining rooms showcase inlaid oak flooring, a cozy fireplace, and an office with stained glass windows right off the dining area. Fourth bedroom in the basement for upstairs use and a legal suite mortgage helper below. The renovation included a complete mechanical overhaul: all-new electrical, plumbing, foundation, drain tile, a high-efficiency boiler for hot water heating, double-glazed windows. School catchment Lord Byng and only a short drive to Saint Georges. Shops and restaurants nearby on Dunbar and W 10th along with Jericho and Kits Beach just a 10 minute drive away! OH S/S 2-4pm
Rooms
- TypeLevelDimensionsFlooring
- Eating AreaMain15' 3" x 10' 8"Other
- KitchenMain21' 3.9" x 13' 3.9"Other
- Living roomMain22' x 14' 6"Other
- Family roomMain14' 11" x 12' 3.9"Other
- Dining roomMain15' 9.6" x 12' 9"Other
- Laundry roomMain6' 8" x 5' 8"Other
- Primary bedroomAbove13' 11" x 11' 8"Other
- BedroomAbove14' 8" x 10' 8"Other
- BedroomAbove10' 8" x 9' 6"Other
- Walk-In ClosetAbove5' 3" x 4'Other
- Walk-In ClosetAbove4' 3" x 3' 11"Other
- StorageAbove15' 9.6" x 6' 5"Other
- Living roomBasement12' x 5'Other
- Dining roomBasement7' 6.9" x 6' 11"Other
- BedroomBasement13' 3.9" x 10' 3"Other
- BedroomBasement12' 3.9" x 10' 3"Other
- StorageBasement19' 3" x 10' 6.9"Other
- Laundry roomBasement6' 6" x 5'Other
Listing Agents
Request More Information
Request More Information
Location
3575 20th Avenue W, Vancouver, British Columbia, V5S 1E6 Canada
Around this property
Information about the area within a 5-minute walk of this property.
- 21.91% 50 to 64 years
- 21.1% 20 to 34 years
- 16.47% 35 to 49 years
- 12.42% 65 to 79 years
- 9.26% 15 to 19 years
- 6.58% 10 to 14 years
- 6.07% 80 and over
- 3.83% 5 to 9
- 2.37% 0 to 4
- Households in the area are:
- 65.09% Single family
- 25.09% Single person
- 8.56% Multi person
- 1.26% Multi family
- $175,487 Average household income
- $69,662 Average individual income
- People in the area speak:
- 59.51% English
- 21.6% Mandarin
- 7.32% Yue (Cantonese)
- 3.65% English and non-official language(s)
- 1.99% French
- 1.68% Spanish
- 1.56% German
- 1.08% Greek
- 0.85% Korean
- 0.77% Iranian Persian
- Housing in the area comprises of:
- 49.11% Single detached
- 38.42% Duplex
- 12.47% Apartment 1-4 floors
- 0% Semi detached
- 0% Row houses
- 0% Apartment 5 or more floors
- Others commute by:
- 14.46% Public transit
- 6.42% Bicycle
- 5.82% Other
- 5.54% Foot
- 35.57% Bachelor degree
- 22.17% High school
- 18.67% Post graduate degree
- 11.37% Did not graduate high school
- 6.85% College certificate
- 3.06% University certificate
- 2.31% Trade certificate
- The average air quality index for the area is 1
- The area receives 568.57 mm of precipitation annually.
- The area experiences 7.39 extremely hot days (26.67°C) per year.
Request Neighbourhood Information
Learn more about the neighbourhood and amenities around this home
Request NowPayment Calculator
- $
- %$
- %
- Principal and Interest $17,969 /mo
- Property Taxes n/a
- Strata / Condo Fees n/a

