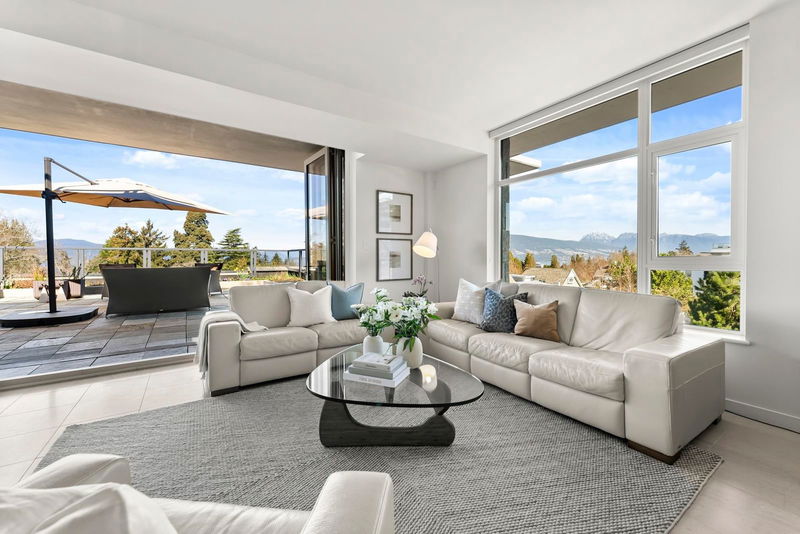Key Facts
- MLS® #: R2975164
- Property ID: SIRC2309064
- Property Type: Residential, Condo
- Living Space: 2,294 sq.ft.
- Year Built: 2009
- Bedrooms: 3
- Bathrooms: 2+1
- Parking Spaces: 2
- Listed By:
- Dexter Realty
Property Description
This incredible 3bed, 3bath residence showcases breathtaking views of the city, mountains, & water from every corner. The open-concept living space features a sleek fireplace, large kitchen island, & ample room for 2 seating areas & a spacious dining area. Floor-to-ceiling windows flood the space with natural light, ensuring the scenery is always in view. The home flows onto the expansive 800 sqft terrace with retractable doors blending indoor & outdoor living. With a built-in fireplace & BBQ, this private retreat is ideal for entertaining. The primary suite offers a walk-in closet, spa-like ensuite, & private balcony. The 2nd & 3rd bedrooms are adjacent to bathrooms. Steps from UBC, beaches, forest trails, & a golf course, this home offers sophistication, space, & connection to nature.
Rooms
- TypeLevelDimensionsFlooring
- FoyerMain26' 6" x 4' 6.9"Other
- StorageMain9' 2" x 5'Other
- Primary bedroomMain15' 5" x 11' 9.9"Other
- Walk-In ClosetMain8' 2" x 5' 8"Other
- BedroomMain14' 3" x 10'Other
- BedroomMain16' 8" x 10' 8"Other
- KitchenMain16' 9.6" x 10' 2"Other
- Dining roomMain14' 9" x 12' 8"Other
- Living roomMain26' 8" x 19' 8"Other
Listing Agents
Request More Information
Request More Information
Location
6063 Iona Drive #503, Vancouver, British Columbia, V6T 0B1 Canada
Around this property
Information about the area within a 5-minute walk of this property.
Request Neighbourhood Information
Learn more about the neighbourhood and amenities around this home
Request NowPayment Calculator
- $
- %$
- %
- Principal and Interest $16,358 /mo
- Property Taxes n/a
- Strata / Condo Fees n/a

