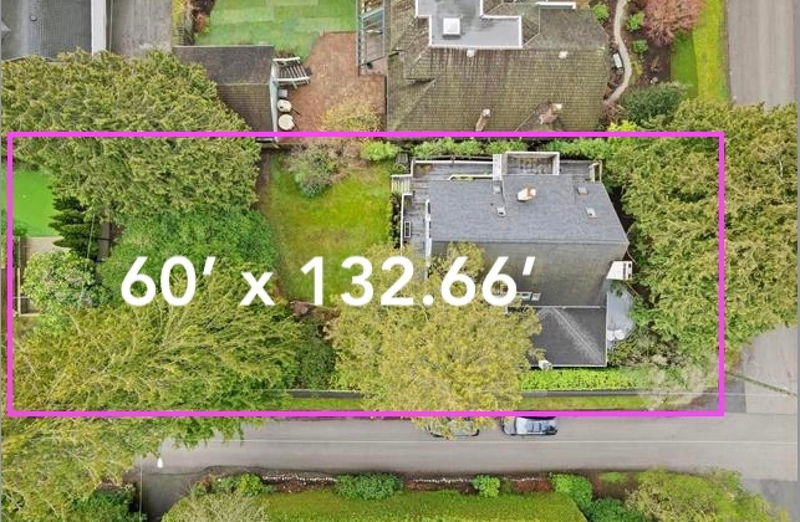Key Facts
- MLS® #: R2971767
- Property ID: SIRC2306427
- Property Type: Residential, Single Family Detached
- Living Space: 3,895 sq.ft.
- Lot Size: 132.66 sq.ft.
- Year Built: 1948
- Bedrooms: 6
- Bathrooms: 4
- Listed By:
- Dexter Realty
Property Description
This warm & charming West Coast modern 5 bed 4 bath corner lot at the corner of 47th and McCleery, one of Vancouver's most coveted streets. Follow the garden-filled path & step inside to be greeted by high ceilings & inviting spaces. The floor-to-ceiling windows in the living room bathe the space in natural light, creating the perfect backdrop for peaceful evenings by one of the three fireplaces. The spacious primary bedroom features an ensuite & walk-in closet, along with enough room for a seating area by the window. Peekaboo skylights bring in soft natural light. The well-equipped kitchen offers plenty of storage & counter space. With ample flex spaces, this home is designed to grow with you. A desirable neighbourhood with close proximity to Crofton & St. George's.
Rooms
- TypeLevelDimensionsFlooring
- FoyerMain7' 6.9" x 5' 6"Other
- BedroomMain13' 9.9" x 11' 9.6"Other
- BedroomMain12' 9.6" x 10' 9.6"Other
- Living roomMain23' 6" x 15' 2"Other
- Dining roomMain14' 6.9" x 13' 6"Other
- Eating AreaMain11' x 7' 6.9"Other
- KitchenMain20' x 7' 6.9"Other
- Primary bedroomAbove16' 6.9" x 15' 9.6"Other
- Walk-In ClosetAbove8' 8" x 7' 8"Other
- BedroomAbove13' 9.9" x 11'Other
- BedroomAbove11' x 11'Other
- Flex RoomAbove24' 3" x 14' 3"Other
- Flex RoomAbove12' 2" x 11' 8"Other
- Family roomBelow14' 6" x 12' 3"Other
- UtilityBelow21' 9.9" x 7' 6.9"Other
- Laundry roomBelow8' 9" x 6' 9"Other
- BedroomBelow12' 6.9" x 8' 6"Other
- Recreation RoomBelow15' 9.6" x 10' 6.9"Other
- Cellar / Cold roomBelow7' 2" x 5' 3.9"Other
Listing Agents
Request More Information
Request More Information
Location
2850 47th Avenue W, Vancouver, British Columbia, V6N 3N6 Canada
Around this property
Information about the area within a 5-minute walk of this property.
Request Neighbourhood Information
Learn more about the neighbourhood and amenities around this home
Request NowPayment Calculator
- $
- %$
- %
- Principal and Interest $17,335 /mo
- Property Taxes n/a
- Strata / Condo Fees n/a

