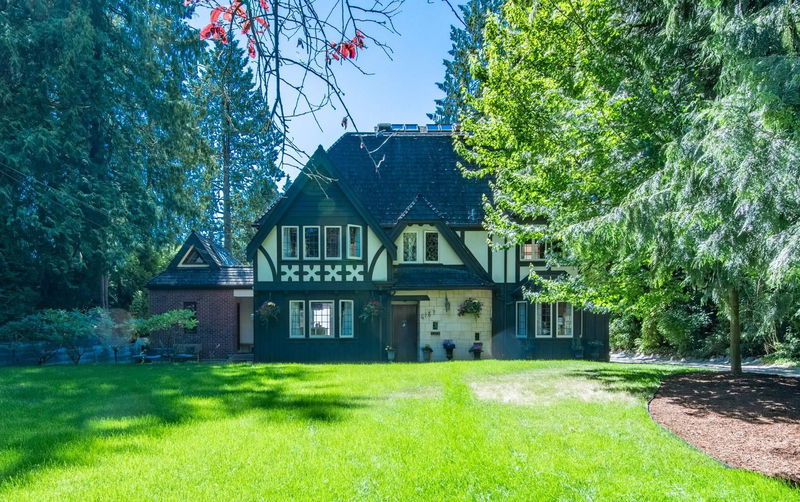Key Facts
- MLS® #: R2974346
- Property ID: SIRC2306155
- Property Type: Residential, Single Family Detached
- Living Space: 5,284 sq.ft.
- Lot Size: 12,632.40 sq.ft.
- Year Built: 1932
- Bedrooms: 7
- Bathrooms: 4+1
- Parking Spaces: 4
- Listed By:
- FaithWilson Christies International Real Estate
Property Description
This Tudor-style manor features 7 bdrms, 5 bthrms, blending classic charm with modern functionality. The striking brick & stone entry leads to oak hardwood floors with beautiful inlay and exquisite woodwork. Expansive living & dining areas flow into a cozy family/media room, while the modern kitchen boasts stainless steel appliances, a large island, and opens to a private deck and sunny west-facing garden. The second floor has 4 bdrms & 2 bthrms, with a stunning primary suite on the top level, complete with its own deck. The lower level includes 2 bdrms, rec room, & workshop. Renovated in 2010. Highlights: abundant storage, updated double garage, and prime location near Kerrisdale’s shops, restaurants, parks, schools, transit, golf courses, and UBC.
Rooms
- TypeLevelDimensionsFlooring
- Family roomMain15' 2" x 12' 9"Other
- Living roomMain23' 2" x 14' 9.6"Other
- Solarium/SunroomMain14' 9.6" x 5' 3"Other
- Dining roomMain15' x 12' 3"Other
- StorageMain6' 8" x 6' 2"Other
- KitchenMain17' 8" x 12' 3"Other
- Eating AreaMain11' 2" x 13' 3"Other
- BedroomAbove15' 2" x 13' 3.9"Other
- BedroomAbove13' 3" x 11' 11"Other
- BedroomAbove12' x 11' 9.6"Other
- BedroomAbove14' 9.6" x 16' 2"Other
- Walk-In ClosetAbove5' 11" x 12' 5"Other
- Primary bedroomAbove15' 9" x 13' 6"Other
- Recreation RoomBelow12' 9.6" x 24' 8"Other
- WorkshopBelow13' 3.9" x 18' 11"Other
- StorageBelow14' 9" x 6' 8"Other
- Laundry roomBelow13' 3.9" x 5' 9.9"Other
- BedroomBelow12' 3.9" x 11'Other
- BedroomBelow9' 9.9" x 11' 6.9"Other
- Flex RoomBelow16' 9.6" x 11'Other
- StorageBelow15' 6.9" x 5' 9"Other
Listing Agents
Request More Information
Request More Information
Location
6187 Macdonald Street, Vancouver, British Columbia, V6N 1E7 Canada
Around this property
Information about the area within a 5-minute walk of this property.
Request Neighbourhood Information
Learn more about the neighbourhood and amenities around this home
Request NowPayment Calculator
- $
- %$
- %
- Principal and Interest $24,405 /mo
- Property Taxes n/a
- Strata / Condo Fees n/a

