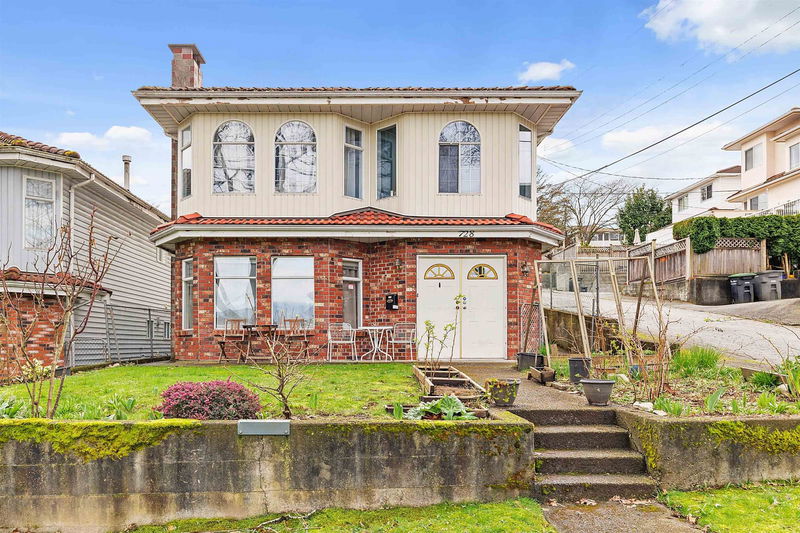Key Facts
- MLS® #: R2973644
- Property ID: SIRC2303663
- Property Type: Residential, Single Family Detached
- Living Space: 2,265 sq.ft.
- Lot Size: 3,920.40 sq.ft.
- Year Built: 1988
- Bedrooms: 6
- Bathrooms: 3+1
- Parking Spaces: 3
- Listed By:
- RE/MAX Real Estate Services
Property Description
Welcome to this spacious 6 bdrm Vancouver Special in prime Fraser location. This home offers a fantastic opportunity for investors or families looking for a mortgage helper. The main floor features a bright and spacious living area, 3 generously sized bdrms, a functional kitchen with plenty of storage, and a dining area perfect for hosting family gatherings. The lower floor has a separate entrance leading to a 3-bdrm suite with its own kitchen, providing excellent rental income potential. Detached double car garage. Enjoy the convenience of a central location with close proximity to parks, schools, shopping, & public transportation. Charles Dickens elementary, Tupper secondary and one quick bus ride to UBC. Don't miss this opportunity to own a piece of Vancouver's most vibrant community.
Rooms
- TypeLevelDimensionsFlooring
- Living roomMain13' 11" x 12' 8"Other
- KitchenMain10' 3" x 9' 2"Other
- Dining roomMain12' 8" x 11' 2"Other
- NookMain9' 6.9" x 9' 2"Other
- Primary bedroomMain14' 5" x 12' 8"Other
- BedroomMain10' 11" x 9' 9.6"Other
- BedroomMain10' 11" x 7' 9"Other
- Family roomMain9' 9.6" x 6' 9"Other
- Living roomBelow12' 8" x 10' 9.9"Other
- KitchenBelow12' 8" x 9' 8"Other
- Primary bedroomBelow10' 11" x 9'Other
- BedroomBelow10' 6.9" x 9' 3"Other
- BedroomBelow9' 9.9" x 9' 3"Other
Listing Agents
Request More Information
Request More Information
Location
728 21st Avenue E, Vancouver, British Columbia, V5V 1S1 Canada
Around this property
Information about the area within a 5-minute walk of this property.
Request Neighbourhood Information
Learn more about the neighbourhood and amenities around this home
Request NowPayment Calculator
- $
- %$
- %
- Principal and Interest $9,273 /mo
- Property Taxes n/a
- Strata / Condo Fees n/a

