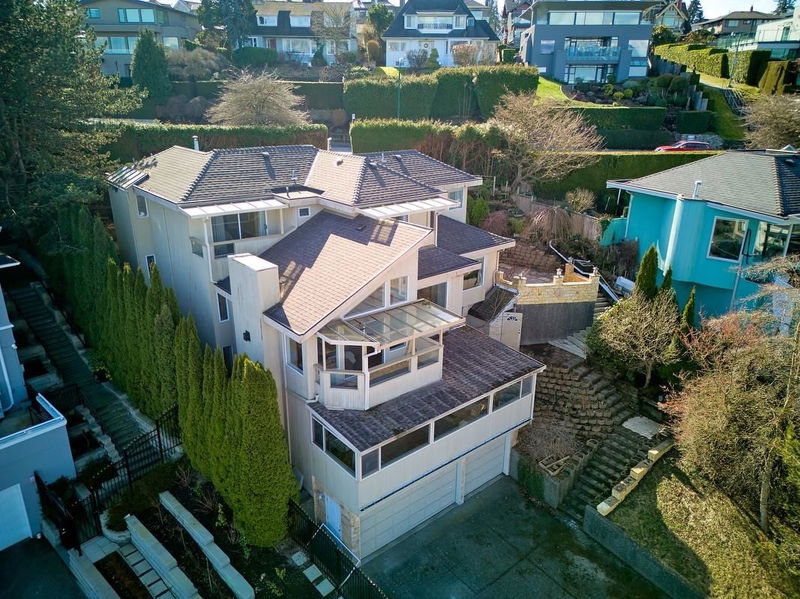Key Facts
- MLS® #: R2971813
- Property ID: SIRC2300474
- Property Type: Residential, Single Family Detached
- Living Space: 4,763 sq.ft.
- Lot Size: 7,265 sq.ft.
- Year Built: 1993
- Bedrooms: 4
- Bathrooms: 5
- Parking Spaces: 3
- Listed By:
- Parallel 49 Realty
Property Description
Panoramic viewed 4level Custom built ultra-modern house w city mountain water views! quality built w tile, wood and glass, 2x6! 20 ft grand foyer w skylight & Pine ceiling! 4 bedrooms w en-suite bath! flex rm canbe gym ,den or bdrm! bathrooms all have skylights! Split living w cozy FP w views! Dining room connected to the living rm w views! Open kitchen w views! Family/home theater with door to the yard & views! New indoor private luxury elevator! Equipped with radiant heat, HRV, lighting, pre-wired network & central vacuum& laundry chute! 3 car garage & many storage spaces! garden professionally designed w sprinkler large terrace barbecue! 5min walk to PW 2nd Trafalgar Ele! Close to UBC downtown, restaurants, golf etc.! Open House
Rooms
- TypeLevelDimensionsFlooring
- Living roomMain18' 2" x 22' 2"Other
- Dining roomMain11' x 14'Other
- KitchenMain13' 8" x 13'Other
- Family roomMain13' x 22' 3.9"Other
- Eating AreaMain13' 2" x 13' 8"Other
- DenMain16' x 13'Other
- FoyerMain10' x 11'Other
- Primary bedroomAbove13' x 15'Other
- BedroomAbove16' x 13'Other
- BedroomAbove16' x 14' 6"Other
- Walk-In ClosetAbove10' x 6'Other
- BedroomBelow12' x 15'Other
- Recreation RoomBelow12' x 13'Other
- Laundry roomBelow6' x 9'Other
Listing Agents
Request More Information
Request More Information
Location
4628 Puget Drive, Vancouver, British Columbia, V6L 2V8 Canada
Around this property
Information about the area within a 5-minute walk of this property.
Request Neighbourhood Information
Learn more about the neighbourhood and amenities around this home
Request NowPayment Calculator
- $
- %$
- %
- Principal and Interest 0
- Property Taxes 0
- Strata / Condo Fees 0

