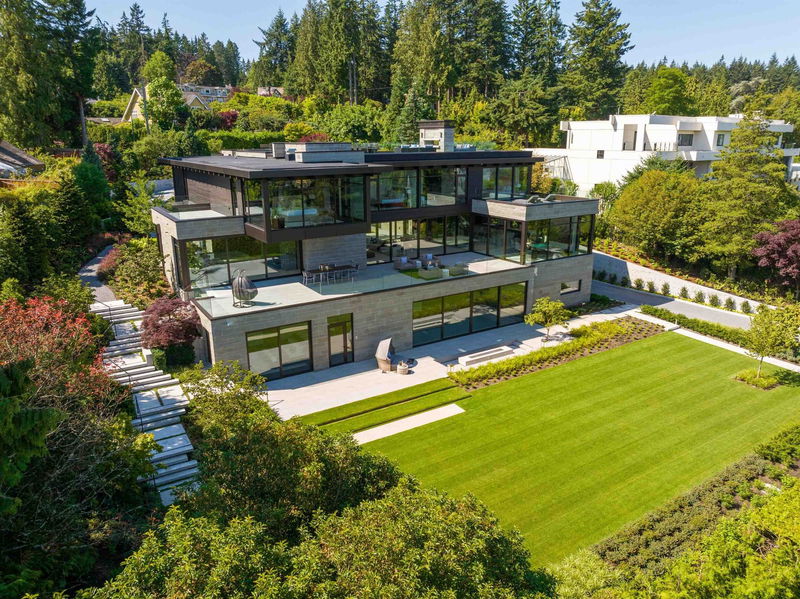Key Facts
- MLS® #: R2965416
- Property ID: SIRC2276297
- Property Type: Residential, Single Family Detached
- Living Space: 12,410 sq.ft.
- Lot Size: 37,286 sq.ft.
- Year Built: 2022
- Bedrooms: 5
- Bathrooms: 5+3
- Parking Spaces: 8
- Listed By:
- Macdonald Realty
Property Description
Magnificent & Contemporary. This elegant mansion in prestigious Pt. Grey showcase quality craftsmanship, luxurious materials & impressive detailed finishings. Over 12,000sqft of livings area offer Italian marble floor on Main. Grand foyer w/elevator & a stunning staircase. Massive Chef kitchen w/marble counter, a wok kitchen & eating area. Open plan living room, dining room & family room with access to 1,404 sqft patio. 5 well-appointed bdrm include a spacious master bdrm w/large Italian walk-in closet, marble bathroom & a den. Lower floor feature media room, living area w/wet bar, wine cellar, gym & I/D pool. An entertainment sized rooftop deck w/fireplace to enjoy the panoramic views of water, mountain & city. Lush landscape, 8 car garages A/C & more. Close to beaches, golf course & UBC.
Rooms
- TypeLevelDimensionsFlooring
- Living roomMain24' 9.9" x 19'Other
- Dining roomMain24' 9.9" x 16' 5"Other
- Family roomMain24' 11" x 20' 6.9"Other
- KitchenMain25' 6.9" x 19' 5"Other
- Wok KitchenMain13' 8" x 10' 9.9"Other
- Eating AreaMain22' x 22'Other
- FoyerMain15' 11" x 11' 6"Other
- Primary bedroomAbove19' 9.9" x 19' 6"Other
- Walk-In ClosetAbove22' 9" x 14' 9"Other
- DenAbove19' 6.9" x 17' 6"Other
- BedroomAbove15' 9.9" x 12' 9.9"Other
- BedroomAbove15' 9" x 12' 9.9"Other
- BedroomAbove18' 3.9" x 15' 2"Other
- BedroomBelow18' 3.9" x 14' 9.6"Other
- Living roomBelow24' x 16' 6"Other
- Media / EntertainmentBelow30' 3" x 18'Other
- Wine cellarBelow12' 11" x 9' 6.9"Other
- Exercise RoomBelow19' 9.6" x 15' 6.9"Other
- Laundry roomBelow17' 9.9" x 12' 5"Other
- UtilityBelow13' 11" x 6' 5"Other
- StorageBelow20' 11" x 16' 9"Other
- UtilityBelow20' 3" x 14' 5"Other
- OtherBelow50' x 19' 9.9"Other
- OtherBelow24' 9.6" x 9' 6.9"Other
- Dressing RoomBelow7' 6" x 5'Other
Listing Agents
Request More Information
Request More Information
Location
4838 Belmont Avenue, Vancouver, British Columbia, V6T 1A9 Canada
Around this property
Information about the area within a 5-minute walk of this property.
Request Neighbourhood Information
Learn more about the neighbourhood and amenities around this home
Request NowPayment Calculator
- $
- %$
- %
- Principal and Interest 0
- Property Taxes 0
- Strata / Condo Fees 0

