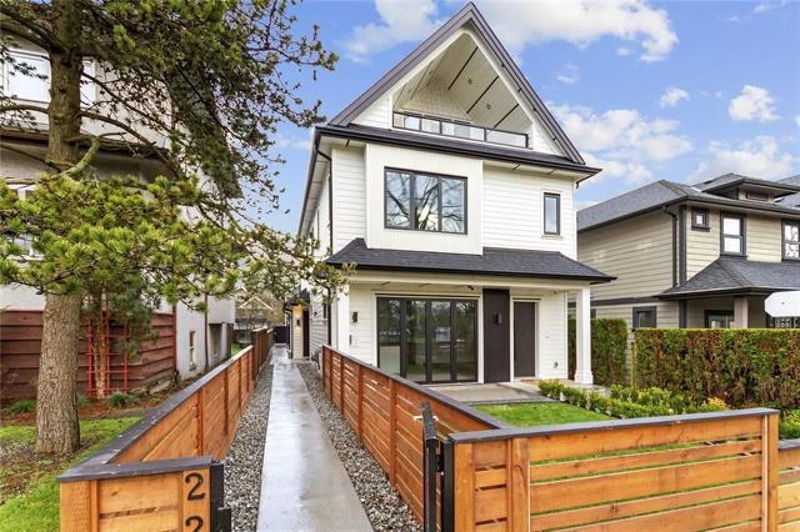Key Facts
- MLS® #: R2965425
- Property ID: SIRC2274639
- Property Type: Residential, Townhouse
- Living Space: 1,540 sq.ft.
- Year Built: 2025
- Bedrooms: 3
- Bathrooms: 2+1
- Parking Spaces: 1
- Listed By:
- RE/MAX Heights Realty
Property Description
Nestled in the vibrant Grandview Woodland neighborhood, just minutes from Commercial Drive, this stunning south-facing brand-new front 1/2duplex offers modern living at its finest. Thoughtfully designed, this home boasts 3 bdrm and 3.5 bath, delivering comfort and functionality for your family. Open-concept main floor, perfect for hosting gatherings or enjoying quality moments with loved ones. The a spacious gourmet kitchen, featuring premium Fisher Paykel appls,and Quartz counters,Upstairs, you'll find three tranquil bedrooms, each offering a cozy retreat. The top floor bedroom includes access to a private balcony, ideal for savoring your morning coffee or unwinding in the evening. This exquisite home is the perfect blend of luxury & practicality, a place you’ll be proud to call home!
Rooms
Listing Agents
Request More Information
Request More Information
Location
2169 Charles Street #1, Vancouver, British Columbia, V5L 2H8 Canada
Around this property
Information about the area within a 5-minute walk of this property.
- 27.38% 35 to 49 years
- 24.23% 20 to 34 years
- 19.37% 50 to 64 years
- 9.6% 65 to 79 years
- 4.81% 5 to 9 years
- 4.22% 0 to 4 years
- 4.19% 10 to 14 years
- 3.55% 15 to 19 years
- 2.64% 80 and over
- Households in the area are:
- 54.39% Single family
- 32.9% Single person
- 12.23% Multi person
- 0.48% Multi family
- $162,262 Average household income
- $62,955 Average individual income
- People in the area speak:
- 77.49% English
- 9.35% Yue (Cantonese)
- 2.74% English and non-official language(s)
- 2.1% French
- 2.05% Italian
- 1.97% Spanish
- 1.67% Vietnamese
- 1.24% Mandarin
- 0.81% Tagalog (Pilipino, Filipino)
- 0.59% Portuguese
- Housing in the area comprises of:
- 38.24% Duplex
- 32.89% Apartment 1-4 floors
- 18.74% Single detached
- 9.72% Semi detached
- 0.42% Row houses
- 0% Apartment 5 or more floors
- Others commute by:
- 20.71% Public transit
- 10.56% Foot
- 9.01% Bicycle
- 2.03% Other
- 27.09% Bachelor degree
- 23.53% High school
- 14.51% College certificate
- 14.22% Post graduate degree
- 12.09% Did not graduate high school
- 5.2% Trade certificate
- 3.36% University certificate
- The average air quality index for the area is 1
- The area receives 639.42 mm of precipitation annually.
- The area experiences 7.4 extremely hot days (27.43°C) per year.
Request Neighbourhood Information
Learn more about the neighbourhood and amenities around this home
Request NowPayment Calculator
- $
- %$
- %
- Principal and Interest $9,170 /mo
- Property Taxes n/a
- Strata / Condo Fees n/a

