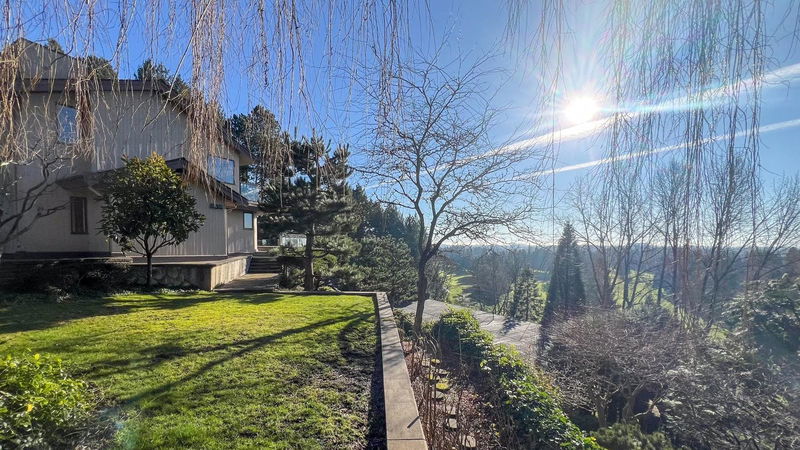Key Facts
- MLS® #: R2962769
- Property ID: SIRC2265678
- Property Type: Residential, Single Family Detached
- Living Area: 9,925 sq.ft.
- Lot Size: 1.50 ac
- Year Built: 1949
- Bedrooms: 7
- Bathrooms: 8+2
- Parking Spaces: 2
- Listed By:
- Regent Park Realty Inc.
Property Description
This remarkable residence sits on a 1.5 Acre lot with 260' frontage, offers Panoramic view of the golf course, Fraser River, ocean and mountains, boast one of the best view properties on SW Marine Dr. This double gated offers Architectural design, entertaining formal living and dining with floor to ceiling windows which infuse rooms with natural light and view from different angles, comfortable family room, private dens with mahogany built-in. Features 7 bedrooms, 10 bathrooms, fantastic indoor swimming pool, tennis court, over 3300 sq ft exterior terraces offers breathtaking seasonal views, like the phenomenal scene of bird migration. Japanese garden, lily ponds, gazebo, seasonal flowers, this tranquil home provide peace, serenity, life style! Unique property! Rarely available!
Downloads & Media
Rooms
- TypeLevelDimensionsFlooring
- FoyerMain11' 9.9" x 15' 6.9"Other
- Living roomMain25' 3.9" x 30' 6.9"Other
- Dining roomMain15' 9" x 16' 9"Other
- Family roomMain21' 2" x 26'Other
- KitchenMain14' 2" x 21' 8"Other
- BedroomMain12' 5" x 13' 11"Other
- BedroomMain12' 6.9" x 14' 2"Other
- BedroomMain17' 9.6" x 16'Other
- Recreation RoomMain49' 9" x 55' 5"Other
- Laundry roomMain11' 3.9" x 14' 2"Other
- DenAbove15' 3.9" x 16' 9.9"Other
- Home officeAbove17' 5" x 8' 3"Other
- Family roomAbove19' 6.9" x 12' 5"Other
- Primary bedroomAbove19' x 20' 3"Other
- Walk-In ClosetAbove13' 6.9" x 7'Other
- BedroomAbove17' 6.9" x 12'Other
- BedroomAbove17' 6.9" x 11' 8"Other
- BedroomAbove17' 9.6" x 16'Other
- UtilityBasement14' 6.9" x 16' 9.6"Other
Listing Agents
Request More Information
Request More Information
Location
2388 Marine Drive SW, Vancouver, British Columbia, V6P 6C2 Canada
Around this property
Information about the area within a 5-minute walk of this property.
Request Neighbourhood Information
Learn more about the neighbourhood and amenities around this home
Request NowPayment Calculator
- $
- %$
- %
- Principal and Interest 0
- Property Taxes 0
- Strata / Condo Fees 0

