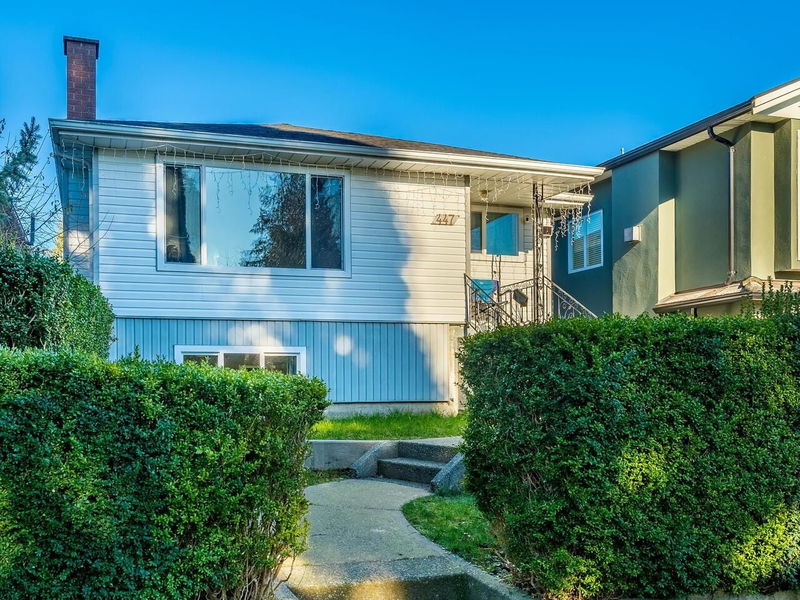Key Facts
- MLS® #: R2962783
- Property ID: SIRC2265666
- Property Type: Residential, Single Family Detached
- Living Space: 1,985 sq.ft.
- Lot Size: 3,447.36 sq.ft.
- Year Built: 1959
- Bedrooms: 5
- Bathrooms: 2
- Parking Spaces: 1
- Listed By:
- RE/MAX Select Properties
Property Description
Impeccably kept residence in great Riley Park neighborhood. Two bedrooms up, 3 bedrooms down with Kitchen and separate entrance . Schools, shopping, restaurants and transit all close by. General Brock Elementary School is a 7 minute walk & Sir Charles Tupper is a 10 minute walk away. Walk Score 92, Bike Score 88 & Transit Score 58. All measurements and Age are approximate. Buyer to verify. Measured by BC Floor Plans. All information deemed correct but is not guaranteed.
Rooms
- TypeLevelDimensionsFlooring
- FoyerMain4' 6.9" x 3' 3"Other
- Dining roomMain11' 2" x 6' 9.6"Other
- Living roomMain16' 8" x 13' 5"Other
- KitchenMain8' 6" x 8' 9.6"Other
- Eating AreaMain8' 6" x 6' 9.9"Other
- BedroomMain12' 11" x 9' 5"Other
- BedroomMain14' x 11' 3.9"Other
- BedroomBelow14' x 11' 6.9"Other
- Walk-In ClosetBelow4' 8" x 3' 6.9"Other
- BedroomBelow15' 11" x 12'Other
- Cellar / Cold roomBelow8' x 4' 9"Other
- BedroomBelow12' 5" x 9' 6.9"Other
- KitchenBelow11' 8" x 9' 11"Other
- PantryBelow3' 8" x 2'Other
- Flex RoomBelow9' 3.9" x 6' 6"Other
- Laundry roomBelow6' 2" x 5' 5"Other
Listing Agents
Request More Information
Request More Information
Location
447 30th Avenue E, Vancouver, British Columbia, V5V 2V5 Canada
Around this property
Information about the area within a 5-minute walk of this property.
Request Neighbourhood Information
Learn more about the neighbourhood and amenities around this home
Request NowPayment Calculator
- $
- %$
- %
- Principal and Interest 0
- Property Taxes 0
- Strata / Condo Fees 0

