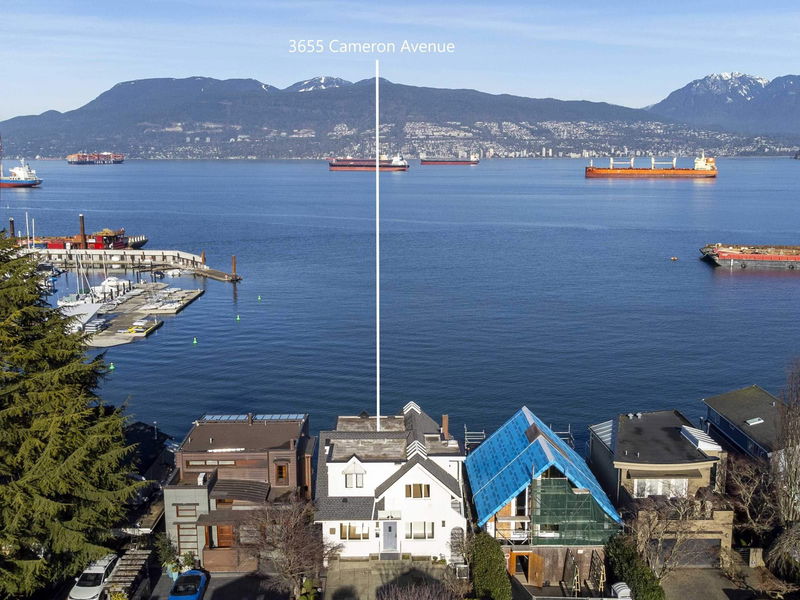Key Facts
- MLS® #: R2962939
- Property ID: SIRC2265530
- Property Type: Residential, Single Family Detached
- Living Space: 3,093 sq.ft.
- Lot Size: 2,607 sq.ft.
- Year Built: 1925
- Bedrooms: 2+2
- Bathrooms: 3
- Parking Spaces: 2
- Listed By:
- WESTSIDE Tom Gradecak Realty
Property Description
Waterfront residence located in one of Vancouver's most exclusive enclaves. This 3-level 3,093 square foot home offers 4 bedrooms and 3 bathrooms, perfectly positioned to capture stunning panoramic views of the ocean, mountains, and city skyline. Spacious principal rooms on main with an open concept floorplan. Above you will find a 1 bed suite with fully equipped kitchen. Below features 2 beds including master retreat w/ ensuite. Step directly from your back patio stairs onto the shoreline, where the private setting meets the ocean. Move in ready, and also presents exciting renovation potential. Whether you're enjoying morning coffee with ocean views or watching spectacular sunsets, this Kitsilano property provides an unparalleled coastal living experience.
Rooms
- TypeLevelDimensionsFlooring
- Living roomMain16' 9.6" x 18' 6.9"Other
- Dining roomMain11' 11" x 9' 9"Other
- KitchenMain12' 6.9" x 8' 6.9"Other
- Eating AreaMain11' 3.9" x 8' 3"Other
- BedroomMain11' 3.9" x 11' 3.9"Other
- FoyerMain12' 2" x 7' 8"Other
- Living roomAbove11' 11" x 17' 5"Other
- BedroomAbove12' 5" x 14' 3.9"Other
- Flex RoomAbove13' 3" x 10' 11"Other
- Eating AreaAbove11' 9" x 9' 8"Other
- Primary bedroomBasement12' 3" x 12' 9"Other
- Family roomBasement12' 5" x 12' 2"Other
- BedroomBasement8' 11" x 9' 8"Other
- Dining roomBasement5' 11" x 7'Other
- Walk-In ClosetBasement5' 9.9" x 3' 6"Other
- Laundry roomBasement12' 3" x 10' 11"Other
Listing Agents
Request More Information
Request More Information
Location
3655 Cameron Avenue, Vancouver, British Columbia, V6R 1A1 Canada
Around this property
Information about the area within a 5-minute walk of this property.
- 26.89% 20 to 34 years
- 19.82% 50 to 64 years
- 18.8% 35 to 49 years
- 15.65% 65 to 79 years
- 4.35% 15 to 19 years
- 4.11% 10 to 14 years
- 3.92% 0 to 4 years
- 3.47% 80 and over
- 2.99% 5 to 9
- Households in the area are:
- 51.87% Single family
- 37.9% Single person
- 9.83% Multi person
- 0.4% Multi family
- $213,859 Average household income
- $96,482 Average individual income
- People in the area speak:
- 81.59% English
- 4.08% Mandarin
- 2.61% French
- 2.61% English and non-official language(s)
- 2.39% Yue (Cantonese)
- 1.97% Spanish
- 1.96% German
- 1.2% Greek
- 0.98% Russian
- 0.6% Dutch
- Housing in the area comprises of:
- 55.01% Apartment 1-4 floors
- 20.47% Duplex
- 10.85% Single detached
- 9.07% Semi detached
- 3.12% Apartment 5 or more floors
- 1.48% Row houses
- Others commute by:
- 15.41% Public transit
- 14.34% Bicycle
- 10.12% Foot
- 6.39% Other
- 31.42% Bachelor degree
- 20.49% High school
- 19.93% Post graduate degree
- 13.86% College certificate
- 8.21% Did not graduate high school
- 3.15% University certificate
- 2.95% Trade certificate
- The average air quality index for the area is 1
- The area receives 568.57 mm of precipitation annually.
- The area experiences 7.39 extremely hot days (26.67°C) per year.
Request Neighbourhood Information
Learn more about the neighbourhood and amenities around this home
Request NowPayment Calculator
- $
- %$
- %
- Principal and Interest $38,234 /mo
- Property Taxes n/a
- Strata / Condo Fees n/a

