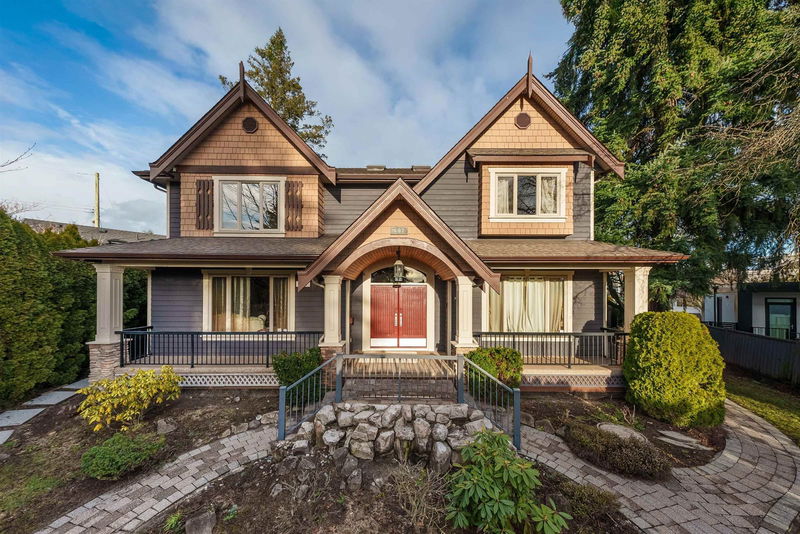House for Sale in Vancouver
607 53 Avenue W, Vancouver, BC
Key Facts
- MLS® #: R2962109
- Property ID: SIRC2263067
- Property Type: Residential, Single Family Detached
- Living Space: 5,832 sq.ft.
- Lot Size: 12,082 sq.ft.
- Year Built: 2006
- Bedrooms: 6
- Bathrooms: 6+2
- Parking Spaces: 4
- Listed By:
- Claridge Real Estate Advisors Inc.
Property Description
Gorgeous European style big home (close to 6000 SF) built by a European builder on a big piece of land (12,082 SF) in a quiet cul-de-sac. Convenient location near W49 & Cambie Skytrain. Luxurious 3-level home with 6 ensuite-bedrooms, a flex room and den. 8 bathrooms, regular and wok kitchens. Grand entrance with 20 ft high ceiling, expensive rainscotting panels, classic brick wall fireplace in family room with vaulted ceiling. Ensuite-bedroom on main floor - ideal for seniors. AIR COND. Full basement with theatre room, rec room, wet bar and wine room for entertainment plus an ensuite-bedroom, den with a gas fireplace and flex room. Huge backyard and bonus of a 4-CAR GARAGE. 10-15 mins walking distance to skytrain, buses and schools. Jameson Elementary / Churchill Secondary school catchment
Downloads & Media
Rooms
- TypeLevelDimensionsFlooring
- FoyerMain10' 6" x 10'Other
- BedroomMain13' x 12'Other
- Living roomMain18' 3" x 15' 6"Other
- Dining roomMain17' 9.9" x 14'Other
- PantryMain7' 8" x 4' 9.9"Other
- KitchenMain21' 11" x 12' 9.9"Other
- PantryMain4' 9.9" x 4' 5"Other
- Wok KitchenMain9' 9" x 7' 3.9"Other
- Eating AreaMain15' 9" x 9' 3.9"Other
- Family roomMain18' x 16'Other
- Laundry roomMain11' 6" x 9' 6.9"Other
- Primary bedroomAbove18' 3.9" x 14' 6"Other
- BedroomAbove13' 6.9" x 12' 3.9"Other
- BedroomAbove13' 6.9" x 10'Other
- BedroomAbove13' 6.9" x 11' 8"Other
- Recreation RoomBelow23' 2" x 16' 8"Other
- Wine cellarBelow11' 9.6" x 6' 3.9"Other
- Media / EntertainmentBelow17' 8" x 15' 3"Other
- OtherBelow10' 9.9" x 10' 2"Other
- Flex RoomBelow12' 9" x 8' 8"Other
- BedroomBelow13' 6.9" x 12' 3"Other
- DenBelow15' 6.9" x 14' 9.6"Other
Listing Agents
Request More Information
Request More Information
Location
607 53 Avenue W, Vancouver, British Columbia, V6P 1K2 Canada
Around this property
Information about the area within a 5-minute walk of this property.
Request Neighbourhood Information
Learn more about the neighbourhood and amenities around this home
Request NowPayment Calculator
- $
- %$
- %
- Principal and Interest 0
- Property Taxes 0
- Strata / Condo Fees 0







