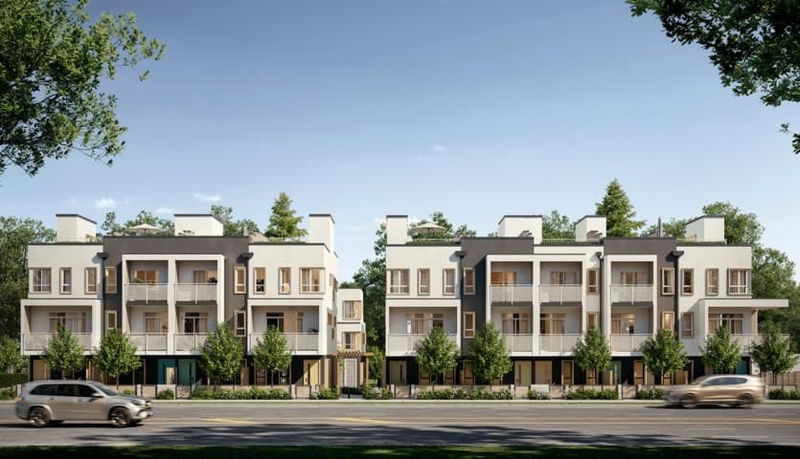Key Facts
- MLS® #: R2961866
- Property ID: SIRC2261399
- Property Type: Residential, Townhouse
- Living Space: 1,498 sq.ft.
- Year Built: 2025
- Bedrooms: 3
- Bathrooms: 2+1
- Parking Spaces: 1
- Listed By:
- Oakwyn Realty Ltd.
Property Description
OAKLYN is a boutique development of 18, 3 Bedroom Plus homes purposefully designed to be sustainable & functional. PRIVATE GARAGES & carports conveniently connected to your own home plus flex space, storage rooms & PROPER PANTRIES w/ laundry centre, cabinetry, sink & windows offer flexible uses & storage solutions. Multiple outdoor spaces (yards, patios, balconies, roof terraces & rooftop decks) provide easy access to fresh air for all. Benefit from efficient GEO-THERMAL heating and cooling for year-round home comfort. The eco-friendly courtyard, garden & play area enhance community living. Oakridge is the best of central West Side living. Estimated completion is FAll 2026. ASK ABOUT OUR GST INCLUDED PROMOTION!
Rooms
- TypeLevelDimensionsFlooring
- StorageMain7' 6.9" x 6' 9.6"Other
- Flex RoomMain8' 8" x 8' 9.6"Other
- FoyerMain9' 9.9" x 5' 9.6"Other
- Living roomAbove14' 2" x 13' 8"Other
- Dining roomAbove10' 9.6" x 10' 6.9"Other
- KitchenAbove12' 6" x 7' 6"Other
- PantryAbove6' x 5' 9.6"Other
- Primary bedroomAbove12' 2" x 11'Other
- BedroomAbove8' 8" x 8' 3"Other
- BedroomAbove8' 6.9" x 8' 5"Other
- PatioAbove33' 6.9" x 14' 3.9"Other
Listing Agents
Request More Information
Request More Information
Location
6578 Oak Street, Vancouver, British Columbia, V6P 3Z2 Canada
Around this property
Information about the area within a 5-minute walk of this property.
Request Neighbourhood Information
Learn more about the neighbourhood and amenities around this home
Request NowPayment Calculator
- $
- %$
- %
- Principal and Interest 0
- Property Taxes 0
- Strata / Condo Fees 0

