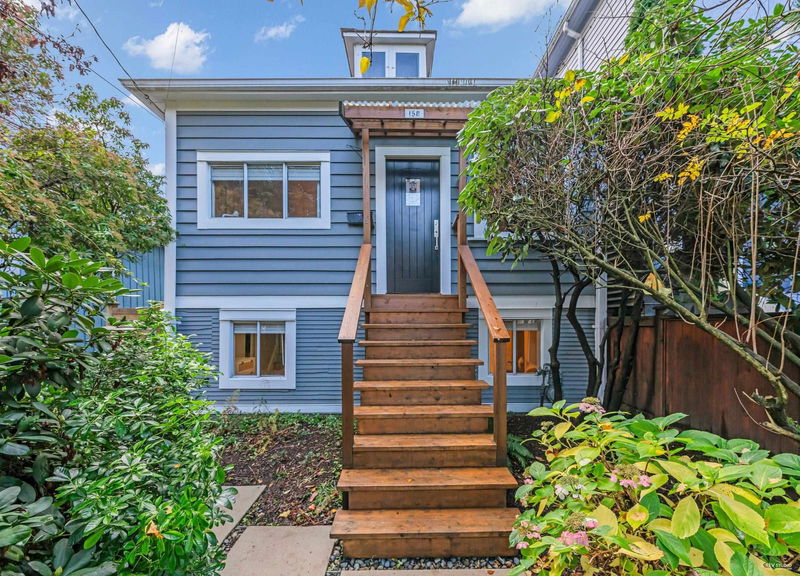Key Facts
- MLS® #: R2961955
- Property ID: SIRC2261315
- Property Type: Residential, Single Family Detached
- Living Space: 1,612 sq.ft.
- Lot Size: 2,625 sq.ft.
- Year Built: 1907
- Bedrooms: 4
- Bathrooms: 2
- Parking Spaces: 2
- Listed By:
- Engel & Volkers Vancouver
Property Description
Beautifully renovated turn-key home with custom-designed kitchen featuring Thermador Professional appliances, 6-burner gas cooktop, quartz counters & sit-up bar. Versatile floor plan—lower level includes an in-law suite or mortgage helper with a separate kitchen and entrance, and can be configured as a 1- or 2-bedroom layout. Updates include exquisite renovations throughout, tankless hot water heater, high efficiency furnace, new blinds, gas line for BBQ, newly landscaped, fresh exterior paint & more. South-facing backyard boasts a large deck & pristine high quality turf, perfect for entertaining. Plenty of storage throughout. Desirable Main & 26th location, this home is move-in ready & perfectly designed for comfortable modern living. Book a private appointment to view.
Rooms
- TypeLevelDimensionsFlooring
- FoyerBelow3' 2" x 5' 8"Other
- Living roomMain11' 9.9" x 13'Other
- Dining roomMain11' 2" x 7' 5"Other
- BedroomMain9' 9.9" x 12' 6.9"Other
- BedroomMain9' 9" x 12' 9.6"Other
- BedroomBelow12' x 12' 8"Other
- BedroomBelow8' 9" x 10' 3.9"Other
- Living roomBelow6' 9" x 17' 3"Other
- KitchenBelow6' 6" x 12'Other
- Laundry roomBelow11' x 5' 9.9"Other
- StorageBelow9' 3.9" x 5' 9"Other
- KitchenMain11' 9.6" x 14' 5"Other
Listing Agents
Request More Information
Request More Information
Location
158 26th Avenue E, Vancouver, British Columbia, V5V 2G9 Canada
Around this property
Information about the area within a 5-minute walk of this property.
Request Neighbourhood Information
Learn more about the neighbourhood and amenities around this home
Request NowPayment Calculator
- $
- %$
- %
- Principal and Interest $11,221 /mo
- Property Taxes n/a
- Strata / Condo Fees n/a

